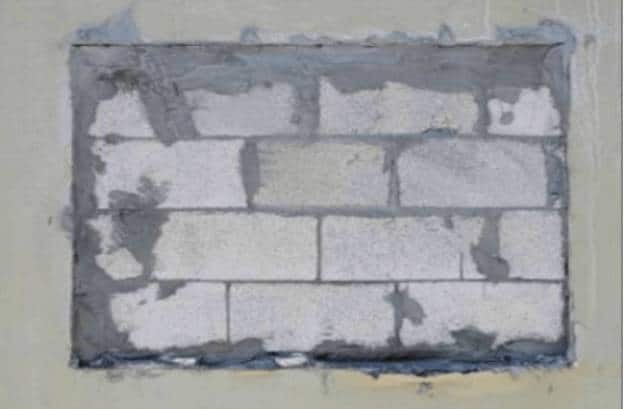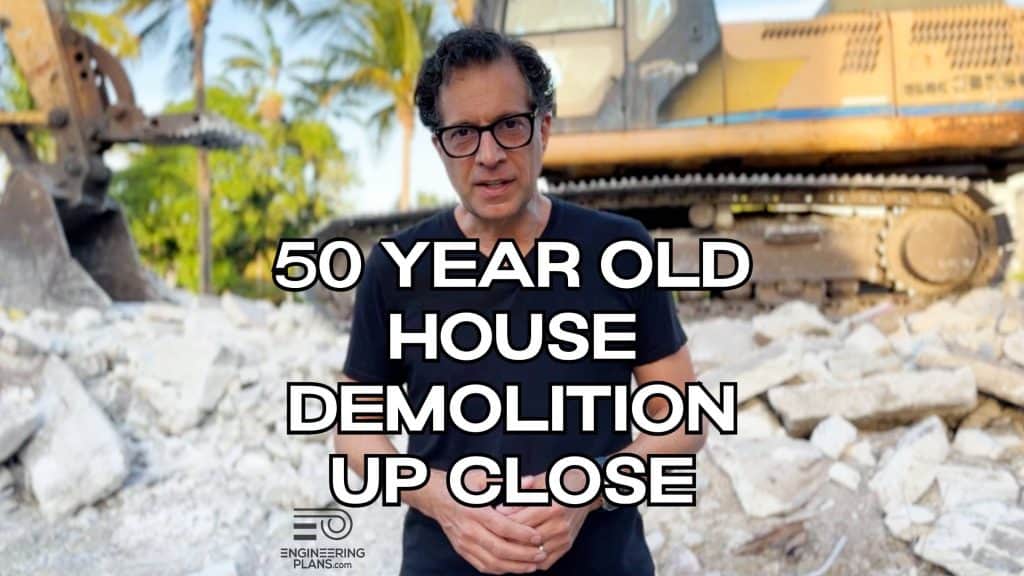Why a plan to close in a wall opening is important
Many times in construction renovations, larger sliding door wall openings are converted to door or window openings using a masonry retrofit. Sometimes they are completely closed in all together to form a solid wall, perhaps to move the window or door or create a closed-in space. Opening a wall brings its own complications and needs to be reviewed by a design professional. But to close one in, there’s a plan that can help.
There’s an engineering detail needed for that, typically signed and sealed by a licensed professional engineer to be used for permit.
Here’s a Detail that’s typically purchased and used for that purpose
First, words of caution
Here are 3 reasons of caution before you reduce or close a wall opening:
- EGRESS – turning a masonry, even wood framed door into a window or solid wall closes a point of egress. Codes typically require two means of egress from living spaces. Think fire in one part of your house, you escape from another. A window has certain requirements to meet egress requirements which may be a hazard.
- Building Codes Require a Permit – The reason for a plan is to register the alteration with your local municipality and allow building officials to properly inspect the project. This modification gets recorded in official records so when selling your house or seeking insurance, there’s a proper record of the modification.
- Be sure you won’t regret it – Did you think through the light the room will no longer have? Is resale of your house a concern where the new owners may prefer the original design? Did you think through purchasing the proper window or door to be installed and meeting code requirements for that product as well? You shouldn’t ever buy a stock window or door without consulting a design professional first to ensure the door or window meets wind, egress, fire, water infiltration, forced entry and other code requirements for your areaa
OK, so proceed with caution
If you want to see what a typical masonry block in detail looks like, click the below link. The plan is free to see, and engineer-certified copies can be purchased for use with your other construction plans to obtain a building permit. Be sure no matter what you do that you get a qualified professional to review and approve the entire project before getting started or spending any money.




