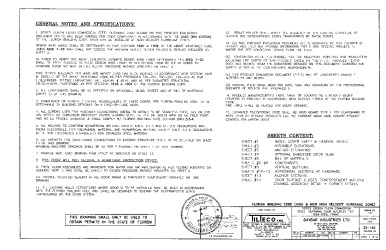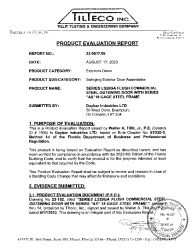Search from thousands of Florida, Miami-Dade & other Engineering Plans. Search all at once, save, share, & monitor listings, all for free.
Sign Up - Look inside Approval content with our DeepSearch reports -
Learn More
Model:
Series LS20GA Steel Outswing Door
Database:
Florida Product Approval
Description:
Series LS20GA Flush Commercial Steel Outswing Door with Series "AS" 18 Gage Steel Frame
Subcategory:
Swinging Exterior Door Assemblies
Evaluator:
Walter A. Tillit Jr., P.E. - PE-44167
Validator:
John W. Knezevich, PE
Official Site Status:
Approved
Compliance Method:
Evaluation Report from a Florida Registered Architect or a Licensed Florida Professional Engineer
Submission Date:
October 9, 2023
Validation Date:
October 10, 2023
Design Pressures:
-75psf / +75psf
Possible CSI Codes:
CSI Code: 08 17 13 - Integrated Metal Door Opening Assemblies
CSI Code: 08 13 13.13 - Standard Hollow Metal Doors
CSI Code: 08 11 13.13 - Standard Hollow Metal Doors and Frames
CSI Code: 08 17 00 - Integrated Door Opening Assemblies
CSI Code: 08 14 23.13 - Metal-Faced Wood Doors
Other:
Large Missile. Max door dimension is 36" x 84" (Single) for ASD Design Load per sheet 2 of installation drawings.
Notes:
Date Submitted: October 9, 2023Date Validated: October 10, 2023Entity: Compliance Method: Evaluation Report from a Florida Registered Architect or a Licensed Florida Professional EngineerOther: Large Missile. Max door dimension is 36" x 84" (Single) for ASD Design Load per sheet 2 of installation drawings.Official Site Status: ApprovedSubcategory: Swinging Exterior Door Assemblies
Search the National Fenestration Rating Council
Change Log effective March 1st 2023
Approval & Installation Documents
PR INSTL DOCS FL21961 R3 II PED DWG 23-182 DAYBAR
View
Download
PR INSTL DOCS FL21961 R3 II PED DWG 23-182 DAYBAR
View
Download
PR TECH DOCS FL21961 R3 AE PER DWG 23-182 DAYBAR
View
Download
Please log in & make sure your email is verified
Thanks! You can now access your file with the button below.
You may also access all other files without any more popups.
Access File
A free account unlocks:
Access additional search features
Save & share searches
Search all databases at the same time
Monitor new listings Track listing updates Access download history
Create projects & organize approvals
Stay up to date with new features & industry news
A free account unlocks:
Save & share searches
Access additional search features
Search all databases at the same time
Monitor new listings Learn More Track listing updates Learn More Access download history
Create projects & organize approvals
Stay up to date with new features & industry news
Add Listing to Collection(s):
Added to favorites
Please create an account to use this feature





