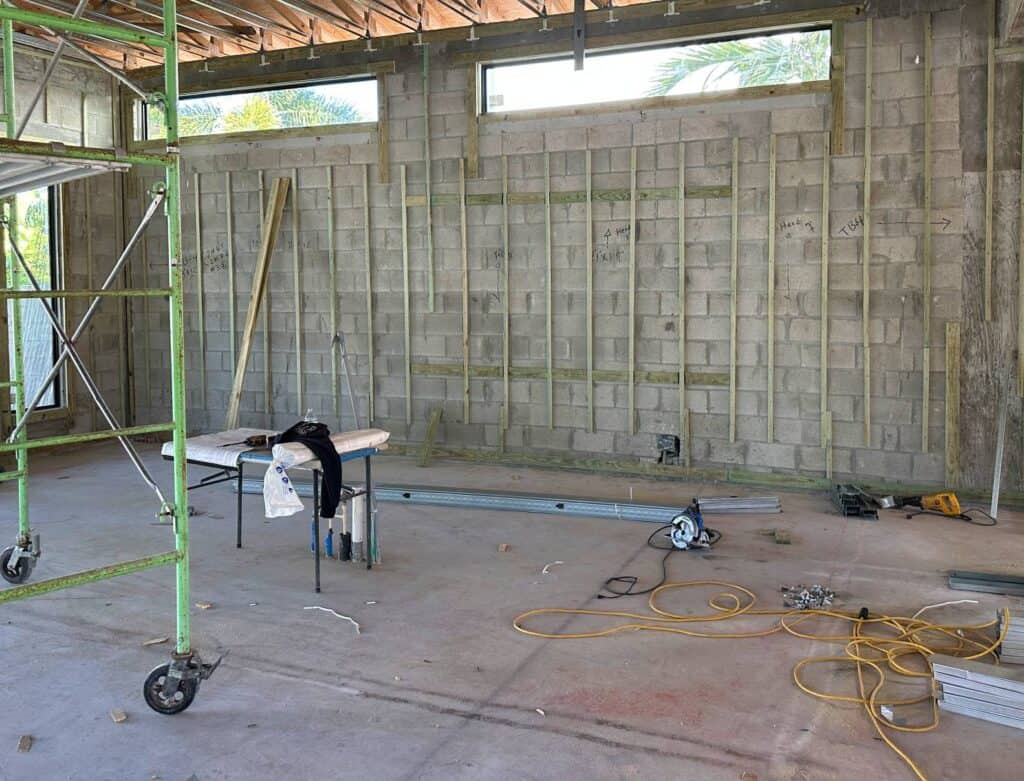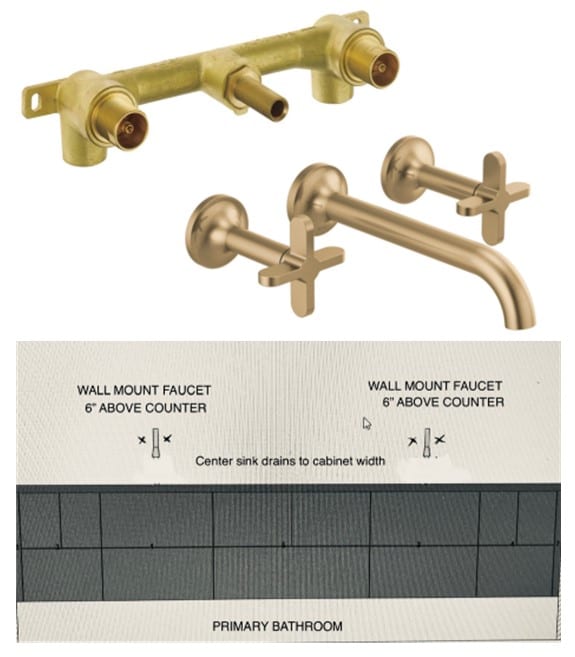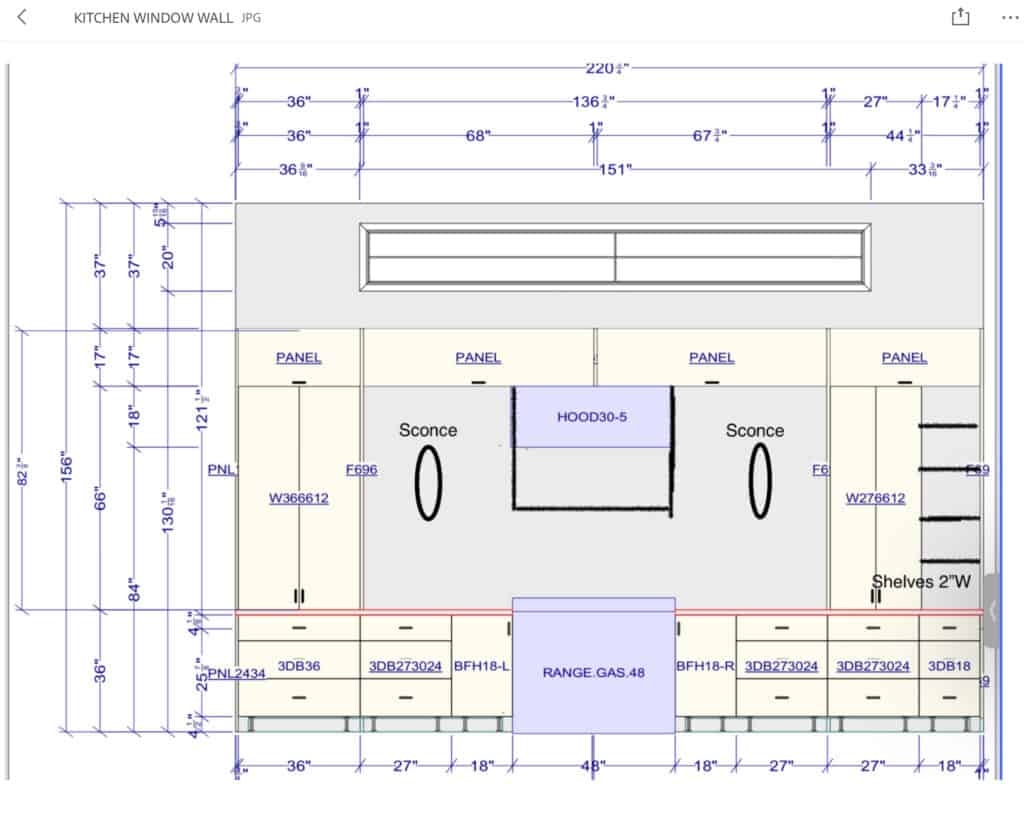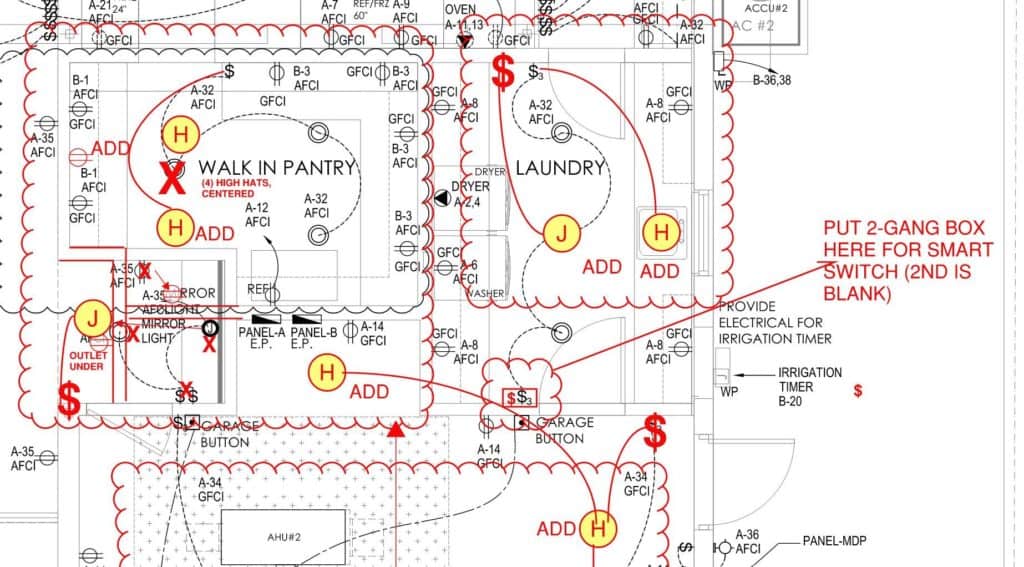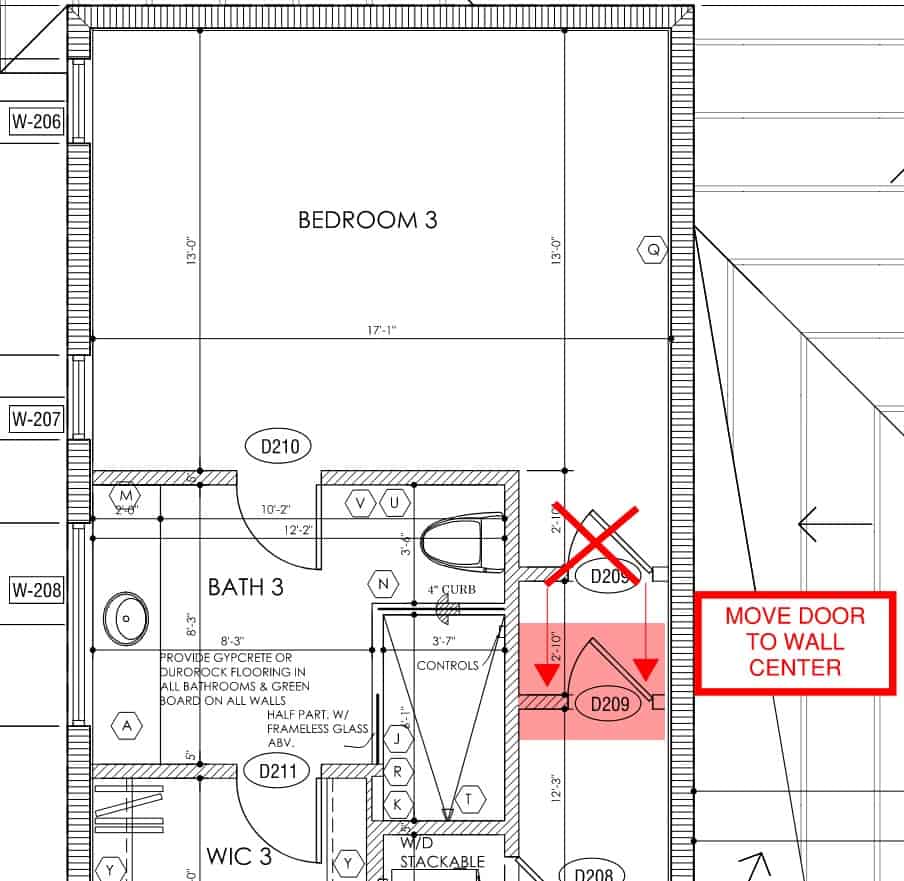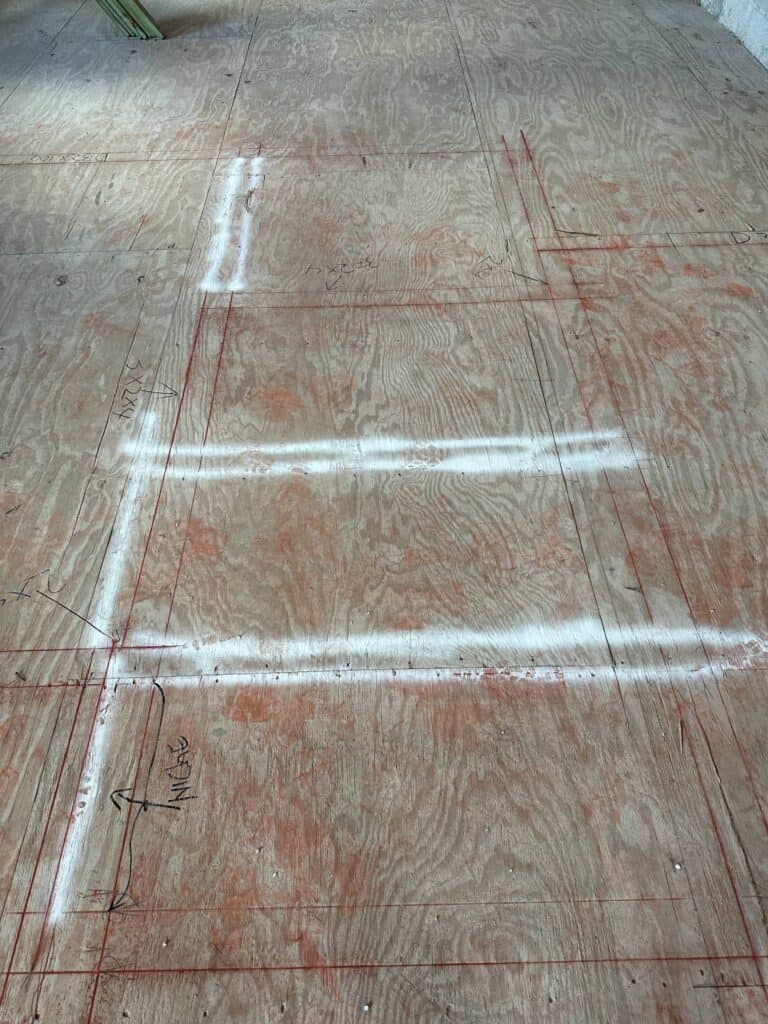Design Sections While Construction Continues
There’s something going on every day on-site, all of which will be explained on upcoming episodes.
But there are times when decisions need to be made in order to complete construction, especially for a custom home.
This photo shows the kitchen wall that needs electrical feeds to install the kitchen. You can see that below.
Here are the critical decisions in this first decision checkpoint.
The Plumbing Rough-Ins
You would think that houses are built the same when it comes to plumbing – a sink here, a shower there, but that couldn’t be further from the truth.
Showers need design selection decisions to be made before interior work begins like the type & location of the diverter (the hot & cold water regulator), the height of the shower head, the location of the drain, and even custom considerations like a separate hand shower wand, and in the case of the project’s primary bathroom, two shower heads, their types, and location.
Shower niches, location & direction/swing of the shower door, bathtub type, locations & fixtures also need to be made around this time.
A decision was made for the primary bathroom of this project to locate the sink handles & spouts out of the wall in the primary bathroom. This is a highly custom request that needs coordination by multiple trades during framing.
Cabinet Decisions
Besides the long lead times for custom cabinet fabrication & installation, locations of items need design selections now as well.
Items like the kitchen and bathroom sinks, dishwasher, electrical placement, and lighting decisions all need to be made now so the cabinets can be ordered & plumbing & electrical rough-ins can be installed.
This example illustrates one of the custom kitchen cabinet walls where the decision was made to install wall sconces & pendant lights. Exact dimensions are needed now so electrical work can be planned to locate those during rough framing.
See the photo above for the wall image.
Electrical Considerations & Reading The Plans
This project was a spec house prior to our involvement. Our design team wanted modifications which were made to the electrical plan for permit revision & construction.
Here are some tips on how to read the electrical plans. Pay close attention since these little changes have big consequences.
- $ – This denotes a switch. You’ll see a ‘wire’ from the $ switch to the light(s) that are affected by it.
- (H) – This denotes a high hat location
- (J) – this is a J Box – a box placed in the ceiling or wall to allow a fan light fixture to be installed at a later date.
- Circle with 2 lines (similar to Φ) – These are outlets. If it says GFCI, that stands for a ground fault circuit interrupter, one of those outlets with the ‘test’ & ‘reset’ buttons to protect against short circuits.
Interior Wall Framing Last Chance!
Now is the time to decide final the interior wall layout. While some areas cannot be adjusted, many details such as the location of this bedroom door can be moved before installation.
In this example, it was decided to bring some of the hall into the bedroom to allow a more gran entryway.
The areas of the framing are located in the house and agreed with the architect and framers.
More Construction Episodes Dropping Soon!
Construction is very different after the house shell is constructed. New challenges, decisions, and trades are introduced to the project.
We’re keeping up, and producing an all-new episode format to explore & entertain. Stay tuned.

