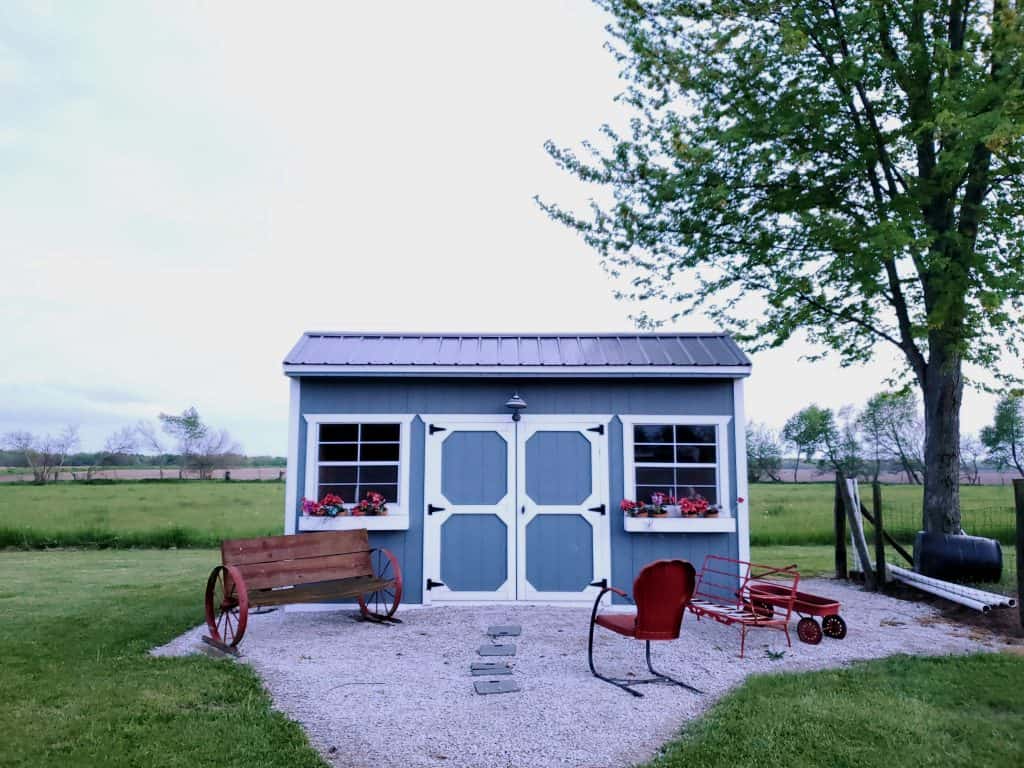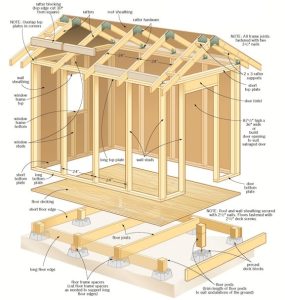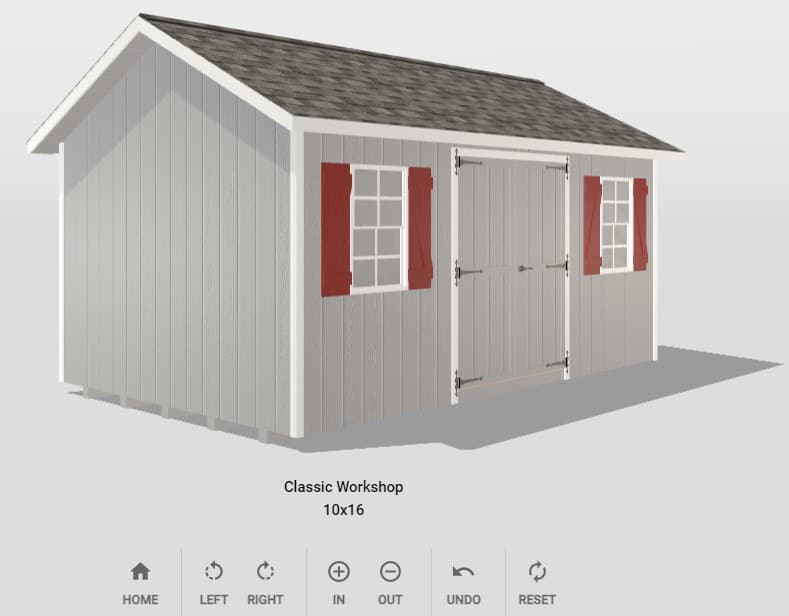Engineering Plans: Sheds
PLAN FOR THE PERFECT SHED or ADU
There's a lot more to sheds than a pretty picture
Sheds can serve a wide range of different purposes, from storage to full-on lifestyle retreats (also referred to as ADU’s – Alternate Dwelling Units).
While sheds do play a functional role, some sheds are more decorative in nature. Think office space, extra bedroom, play area for children, spaces for garden plants, workshops, or art & music stucio, woodworking or tinkering. Tiny houses are close cousins to sheds, incorporating all the comforts of home.
Regardless of the use of your shed, these structures need to meet code-minimum requirements to resist wind, snow, ice, seismic, and other hazardous conditions. Proper planning and a compliant engineering plan from a licensed professional are key to a shed sustaining the elements and providing decades of enjoyment for you and your family.


Browse over 12,000 Shed Plans
We’ve found this resource for finding excellent shed plans. They are easy to use & build from, they offer CAD design details, material take-off lists, and they offer a risk-free purchase plan. Free shed plans are also available.

Top Considerations When Designing & Purchasing or Building A Backyard Shed or ADU
Make sure your shed area is free from debris and organics that can decay and cause erosion & settlement. You may need to excavate and bring in compatible fill or gravel.
Check city records- has the area ever flooded? You may want to raise your shed to avoid possible flooding. Foundation supports need to be able to handle both gravity & uplift forces and not just sit on the ground.
Use Tools like the ATC Wind Speed Tool to find wind speeds in your area, then use ASCE 7 resources to convert those speeds & exposures to pressures to properly design walls and connectors to withstand these forces.
Similar to walls, roofs have uplift & lateral forces to consider. Always use extra straps from walls to the roof, wrapped and nailed per manufacturer specifications. Provide what's known as a 'continuous load path' - connecting all elements from the roof to the ground to ensure nothing comes loose and starts a cascading failure.
Windows should be rated for the design pressures determined by ASCE 7 calculations and anchored according to manufacturer's specifications.
There are strict rules to ensure those inside a shed can properly exit during a fire. Don't think that just because it's a shed the rules don't apply. Hazards can strike anytime. Follow egress & all window & door safety rules when designing your perfect shed.
Stairs have rules governing tread and riser sizes and continuity. Railings have requirements to meet minimum forces from human impact with safety factors. If your shed is over 30" from ground level, railings become a life safety concern, especially on shed balconies and decks.
You may think you're going to live in your house forever, or that your neighbor is your best friend, but these are the two most common traps to fall into if your shed doesn't meet code.
Try to sell your house with a non-compliant design or proper plans from a design professional and you find yourself spending two to four times or more for plans and code required retrofits.
Put the shed in an easement? it may have to be moved or removed for access or to shift it off of your neighbor's property line.
Always follow electrical codes and retain a licensed electrical contractor when designing and installing electrical access to your shed. Fires come quickly from faulty wires, especially in small, non-compliant wood structures where care was not taken to install proper wiring, junction boxes, and outlets.
Product access showcase
Connect with SolidBuild® Outdoor Wood Products
SolidBuild® is a provider of natural wood outdoor garden shed kits and storage shed kits that feature cozy finished interior, elegant design and are easy to assemble.
Shed & ADU Articles
Recent Posts
Talk To Engineering Experts
Contact Engineering Express®, the nation’s premier building component design firm. Engineering Express revolutionizes the design, communication, and permitting process for manufacturers of sheds to make the permitting & construction process easier for their customers.
Their acclaimed plan store provides hundreds of pre-engineered master plans for permitting throughout the country. Public & private design aids greatly speed up the estimating & design optimization processes. A revolutionary custom quote & project management system for approved clients provides transparent, streamlined quoting, communication, and project tracking for custom work.














