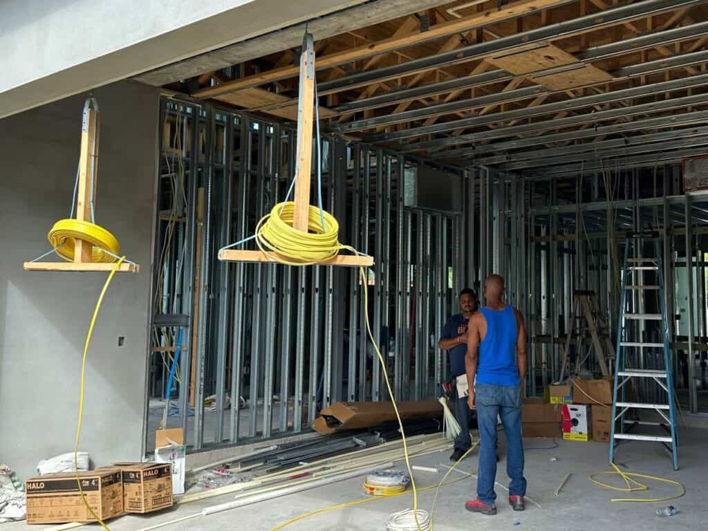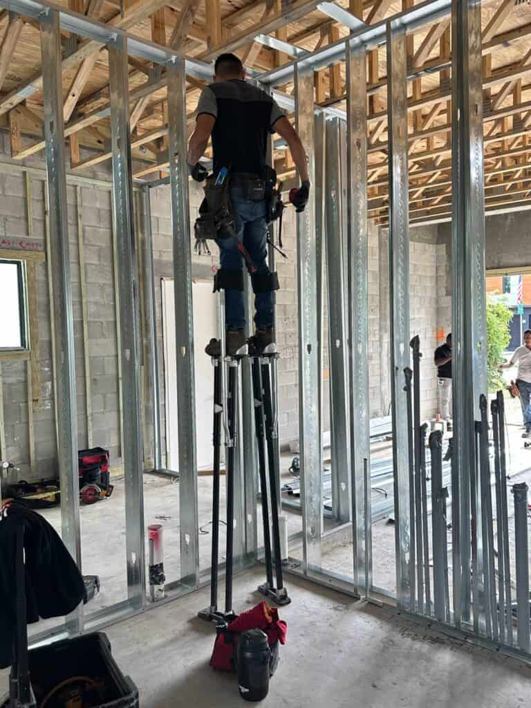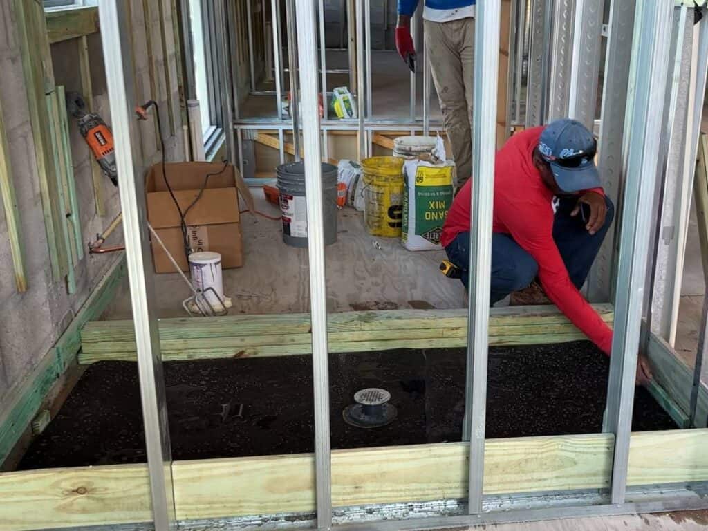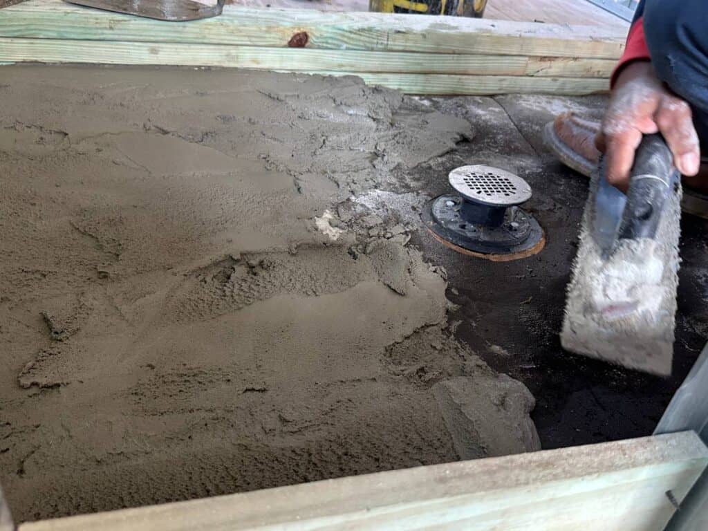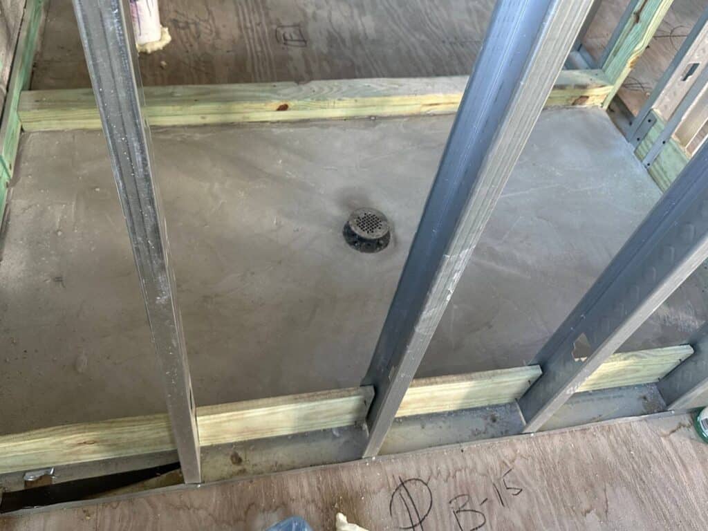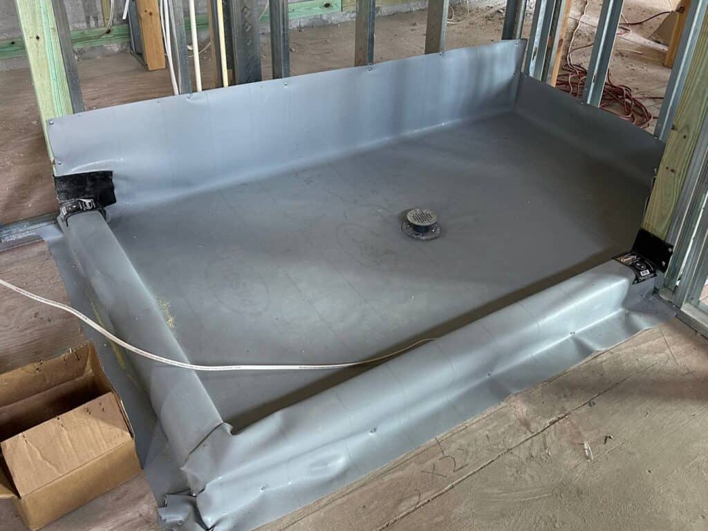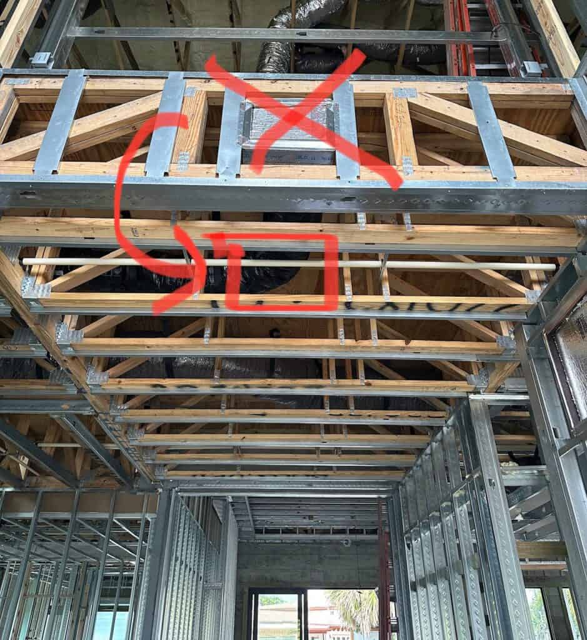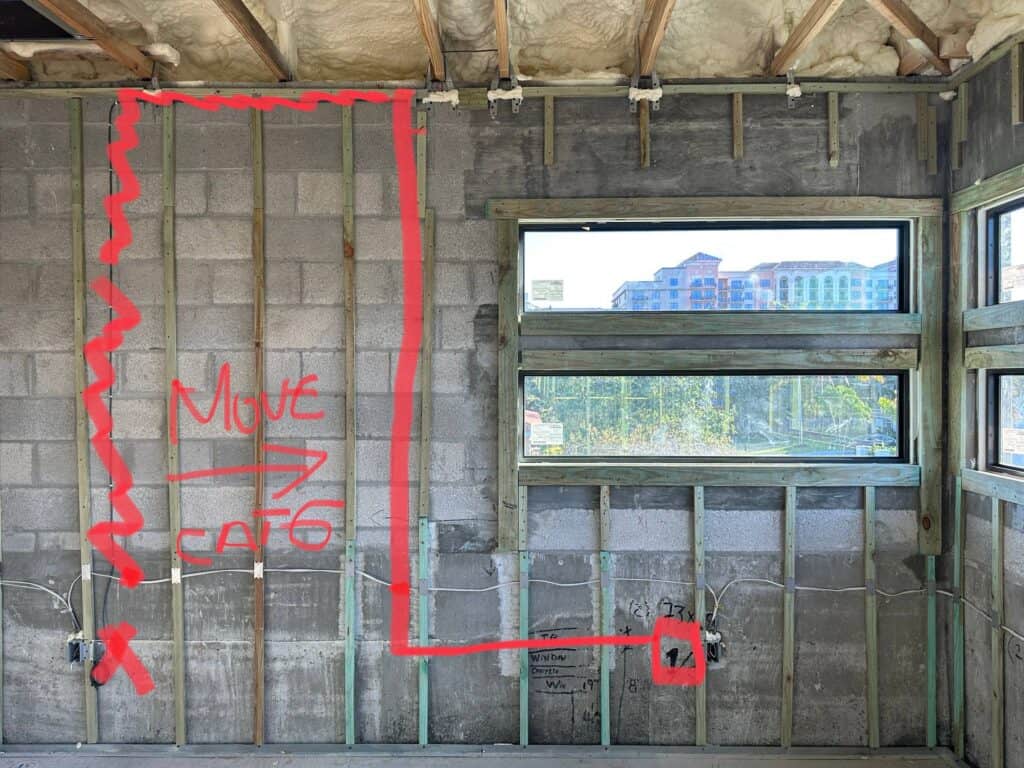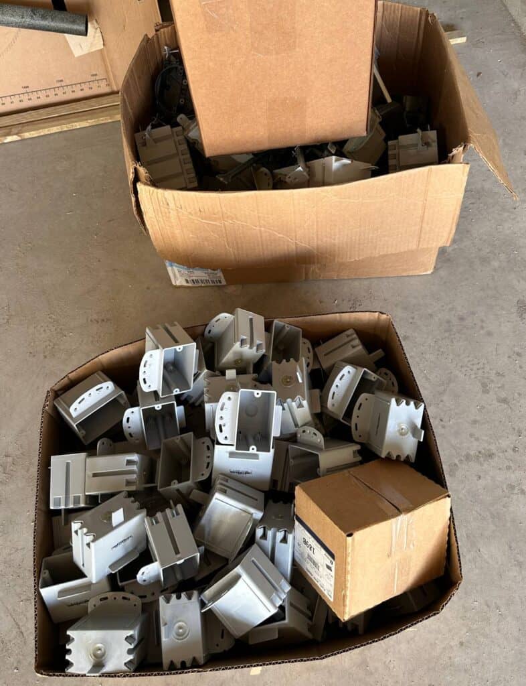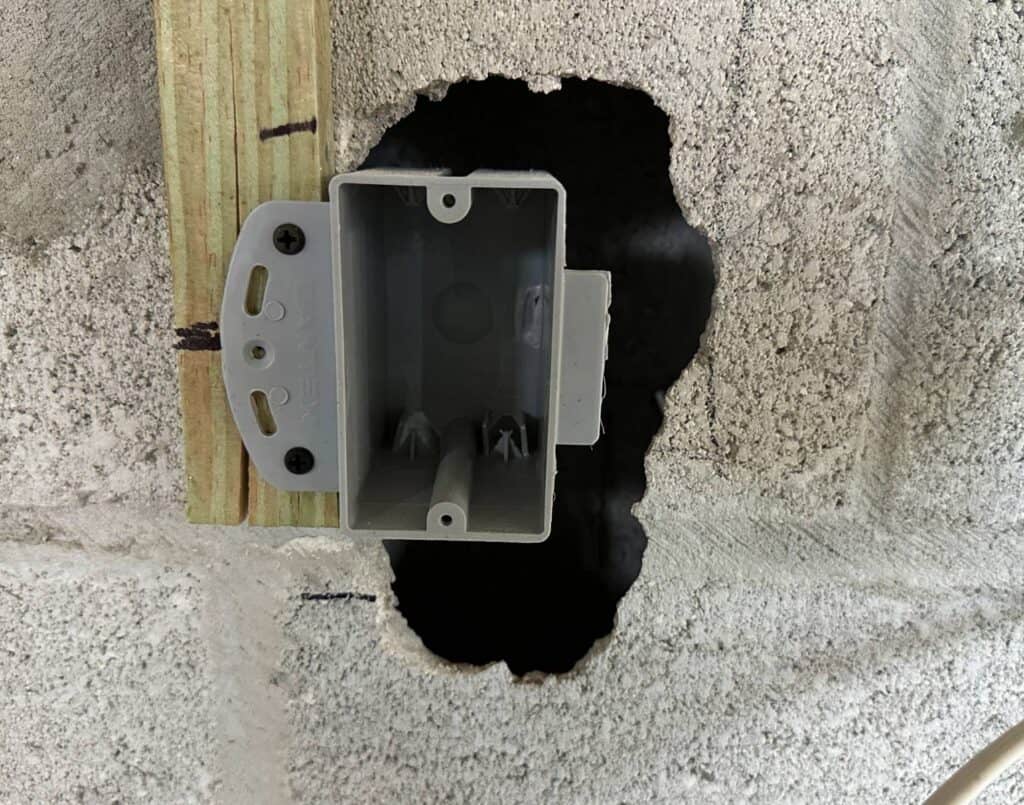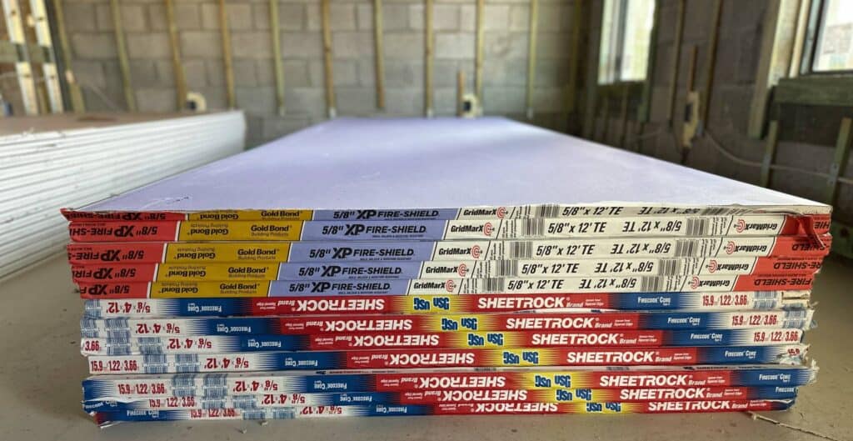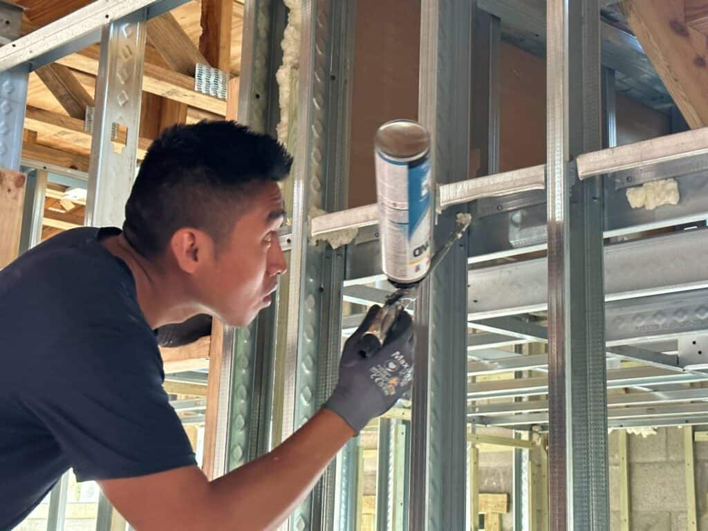Framing, Mechanical, Electrical, and Plumbing Installation Micro-Doc
Watch the interior framing, mechanical, electrical, and plumbing installation in this entertaining micro-doc
Beyond The Video (A Micro-Doc)
The framing & MEP teams brought their tools & their ‘A’ game to frame & rough in MEP work in this two-story house in record time.
Multiple teams worked side-by-side to give life to the hollow space created by the masonry shell. If you are looking for masonry plans and product approvals, check out our easy-to-use Florida Product Approvals search engine.
This photo is one of many who worked day after day on stilts to reach areas of framing quickly.
Watch the video for other innovations, like the homemade electrical wire spindles that quickly provide the miles of wire needed for electrical work, as seen below.
Time Lapse - Shower Pans
The video illustrates the shower pan bottom felt liner being installed, but there’s more to the shower story to tell.
Here’s a time-lapse of what it took to form the shower pan & prepare for walls & tile. Click/press the photos for a closer look.
SEARCH FAST, SMART, FREE
Try Our Amazing Search
Field Changes
Every project has on-site changes that you don’t see on plans but realize once work is framed.
In the photo on the left, it was decided in the field to move the AC vent in this area open to the second floor to the ceiling to provide a clean finish on the partition between floors.
In the photo below, CAT-6 cabling was re-routed closer to the corner to allow a more discreet installation of computer components in this office space.
Installation Anomolies
With over 100 of these plastic gang boxes to be installed, some areas require creative solutions.
In the situation below, the exterior masonry wall block is knocked out to accommodate the receptacle. It will be filled with insulating foam to restore thermal properties but they become weak points in the wall.

