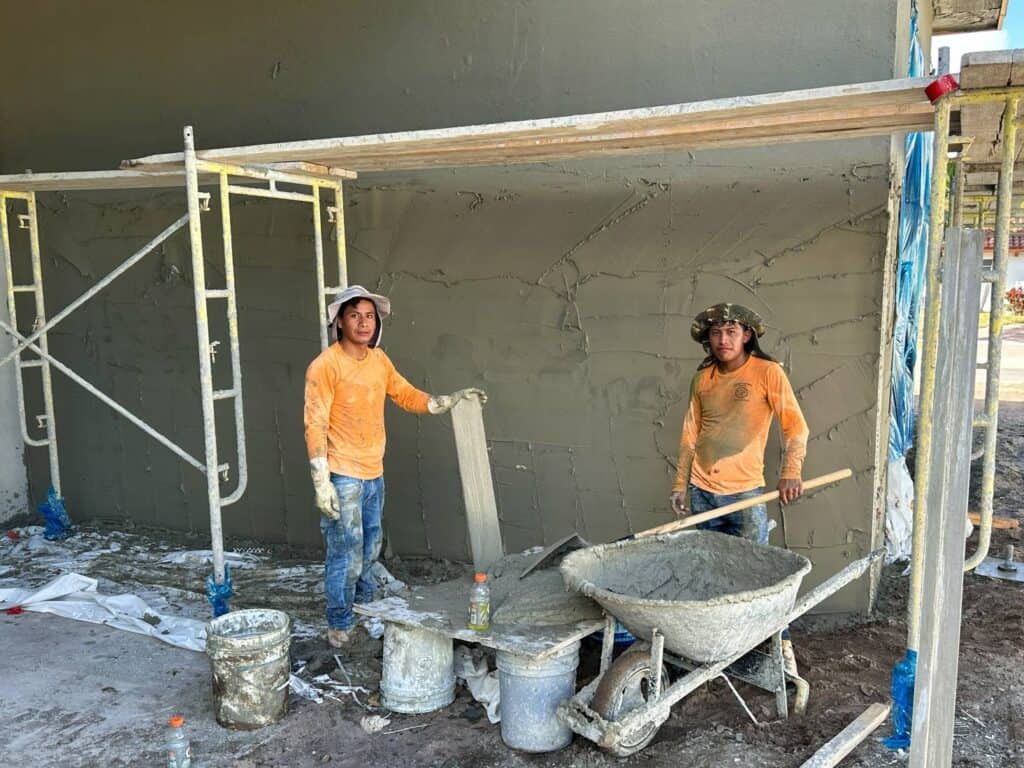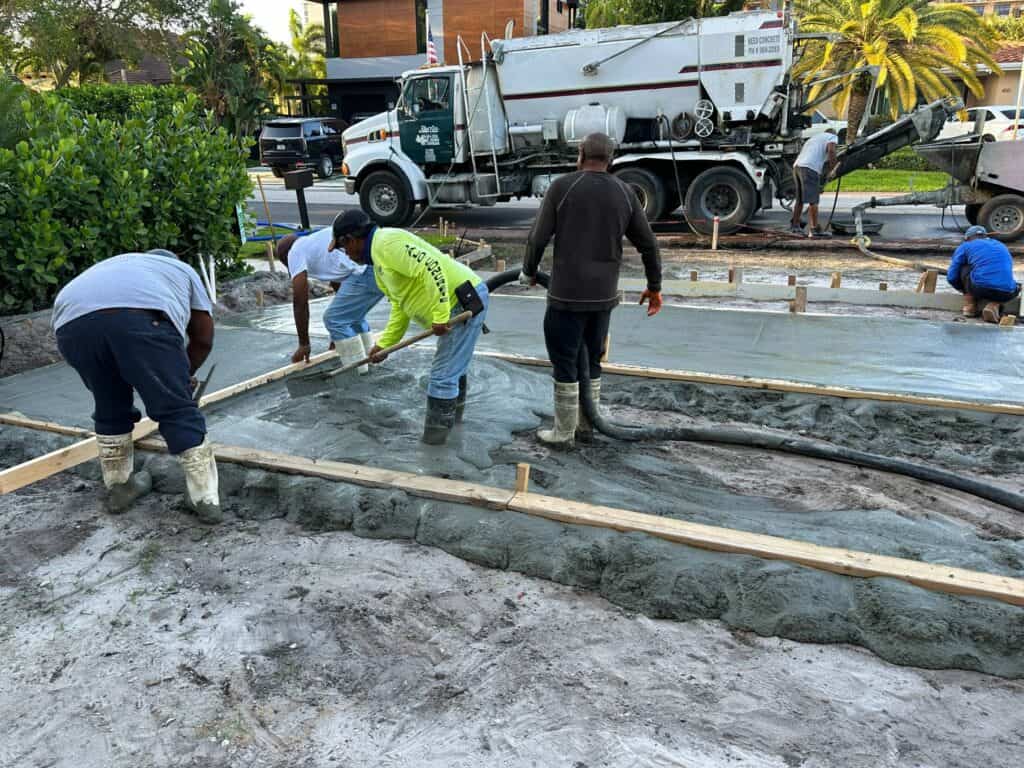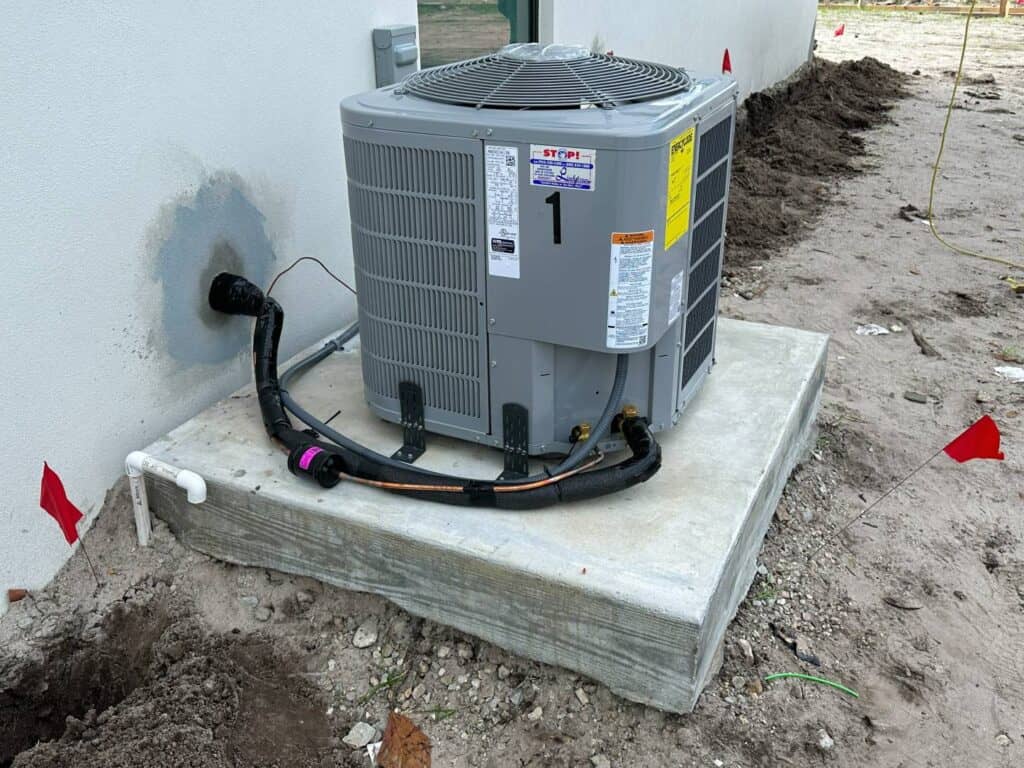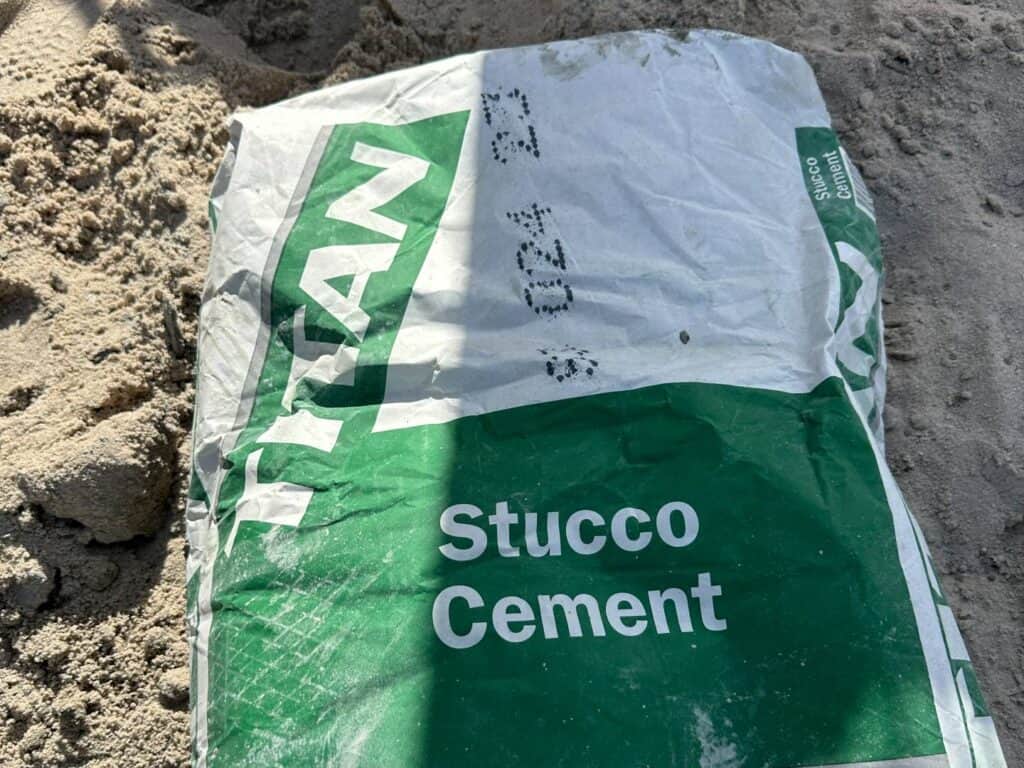We Explore 8 Uses of Cement Mixes To Build This High Wind House In South Florida
Watch our micro-documentary as we tour you through construction & how these cement mixes helped build this house.
Close-Up
See some of the items in the micro-doc up close. Click on the images to enlarge.
One of the many cement mixes used to form the concretes, stuccos & mortars on our project. This one’s from Titan
Video Transcript
A lot of cement mixures are used to build houses, especially in South Florida.
Let’s take a look at the ones used on our Build A House project from EngineeringPlans.com/build.
It all started back in Episode 1 of our Build A House Series where concrete was used to form the foundation of our structure.
Concrete, Reinforcing Steel, and the manufacturing plants that provide them are all Miami Dade Approved Products and mixing plants. Find thousands of product approval documents used nationwide right on EngineeringPlans.com
With the masonry walls poured, concrete is used to create beams and columns. This was highlighted in Episode 3 where we got up close with this fascinating process.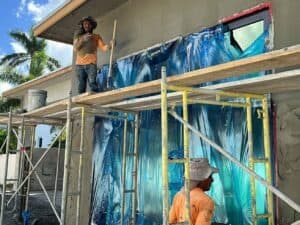
The concrete was poured in stages for the first and second floor, forming a shell to protect against 170mph category 5 Hurricane force winds.
With the roof installed, lath & stucco was used to form the soffit & protect against winds penetrating the roof interior.
Stucco is a finer mixture than concrete, and typically contains lime rather than gravel or aggregate, making it more breathable but non-structural in nature.
Here you see the scaffolding installed to apply stucco, and the finished soffit under the balcony roof.
These guys are experts and work this material to provide a smooth, decorative finish.
That corner bead is similar to the corner piece used in our drywall episode.
Layer by layer, the walls slowly smooth to the final finish.
With the shell complete, wood is used to form sidewalks and pads.
Concrete is poured into the forms and worked to a level finish.
The concrete pads are used to secure air conditioning and pool equipment. Those units, as well as the clips that attach them to the pads are also product-approved to withstand hurricane winds which can all be found on EngineeringPlans.com. There are precast pads that have product evaluations on EngineeringPlans.com as well.
The front of the house is graded and prepared for more wood forms to create the driveway and front sidewalk.
Trucks arrive and pump concrete into the forms which are finished by working the concrete throughout the entire drying process.
The driveway is poured thick enough to hold heavy loads. Those flat boards across the driveway will create an indentation in the concrete for a decorative insert.
A cement mix is also used to form shower floors, as well as to create mortar mixtures for roofing tile. This was highlighted in our Build-A-House Roofing Episode on EngineeringPlans.com.
Last up is the cement mix used to lay floor tile. That will be featured in an upcoming episode.
Watch more engaging episodes of the entire construction project at EngineeringPlans.com/Build and find thousands of engineering plans on EngineeringPlans.com.

