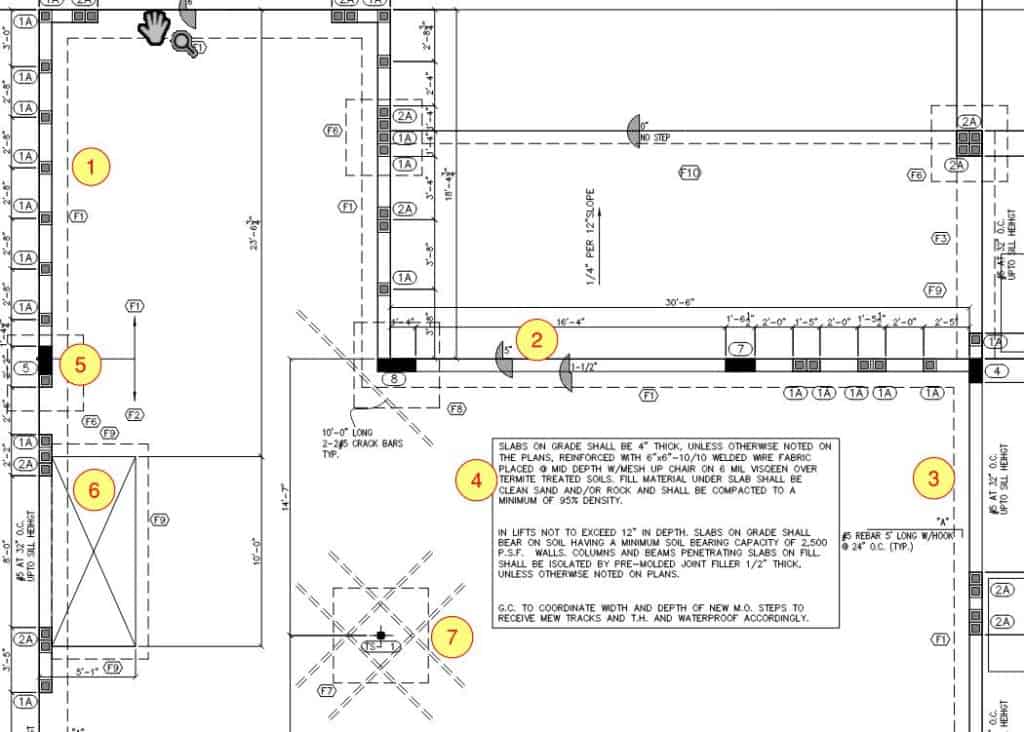Start Here - The Foundation
Every project starts with the first block. After designing the house, permitting & many contracts comes the construction phase.
And this is where our story begins…
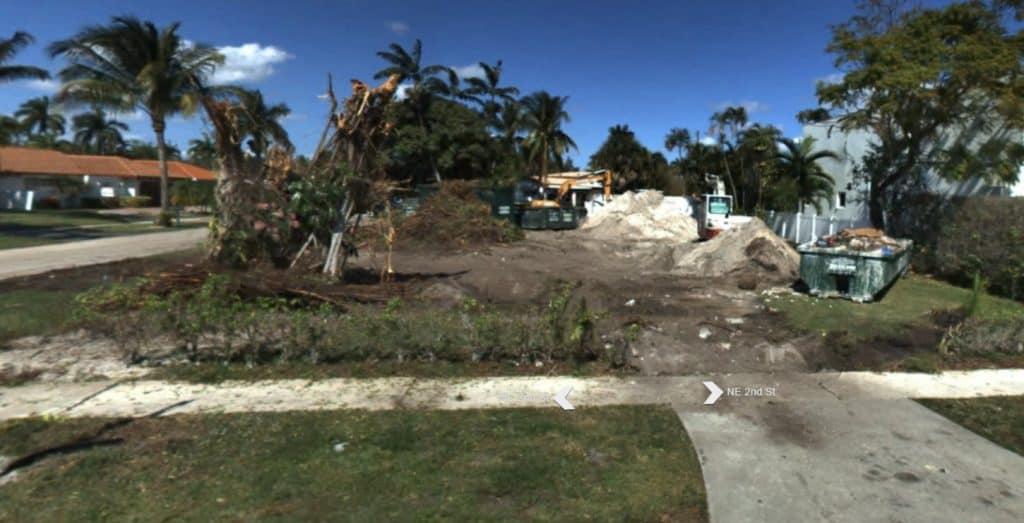
Land Preparation
We pick up the project after the existing house was demolished and the land was cleared.
The soil is compacted according to the architect’s specifications.
Project Note: This is a 2-story house-on-grade. That means the compacted soil has been determined to be strong enough to hold the house on its own without the use of piles & the house does not have to be elevated above grade.
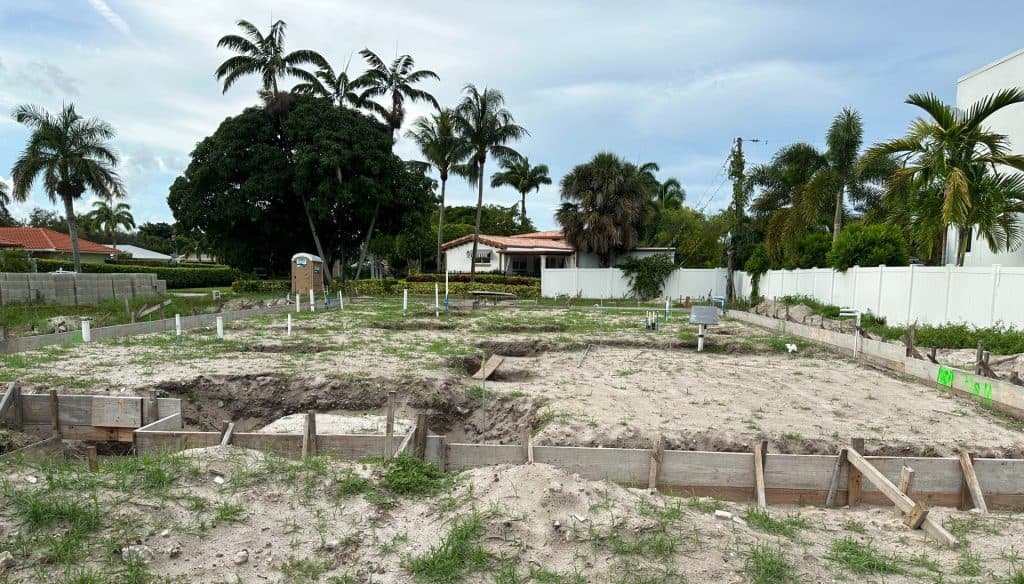
Slab Preparation
Formboards were placed to create the foundation outline.
Plumbing & electrical lines were set in the dirt which will be poured into the foundation.
The plumbing will feed first floor hot & cold water as well as provide drainage for the kitchen and bathrooms. That’s coming soon.
Reinforcing The Slab
With the formboards in place, the foundation can be prepared for concrete pour.
Visqueen (plastic vapor barrier) is placed to prevent moisture intrusion.
a wire mesh is placed in the slab and reinforcing steel forms the areas that need to hold weight from above.
Vertical steel bars are precisely placed to form wall reinforcing. That will be covered in the wall construction episode.
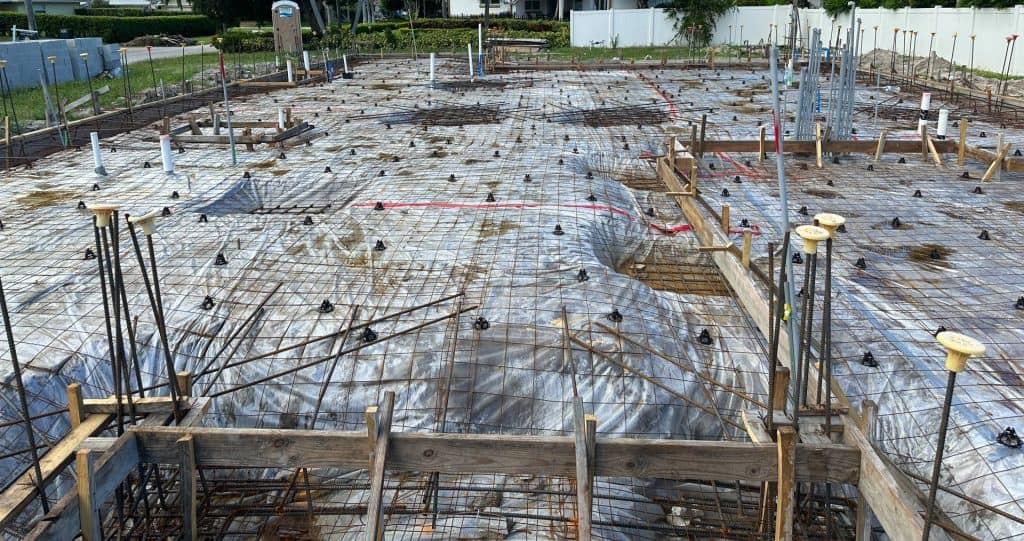
Close-Up
More about the parts that make up the foundation.
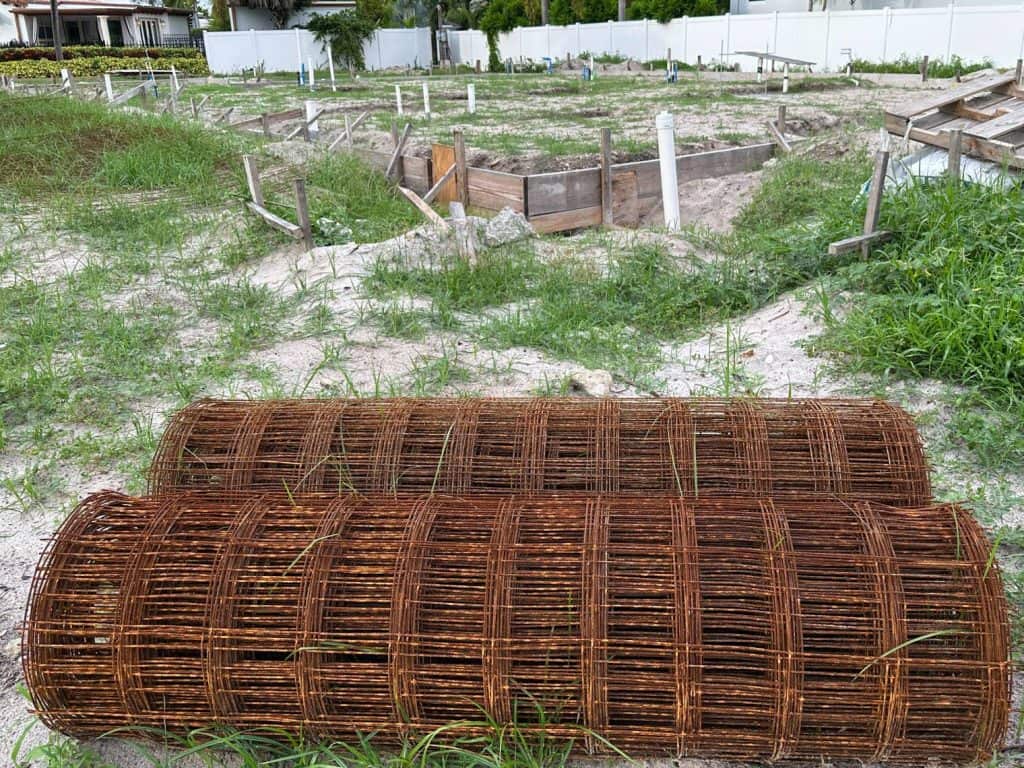
Welded wire mesh. Goes in the (4″ thick) slab to provide strength & crack control.
(See 4 below).
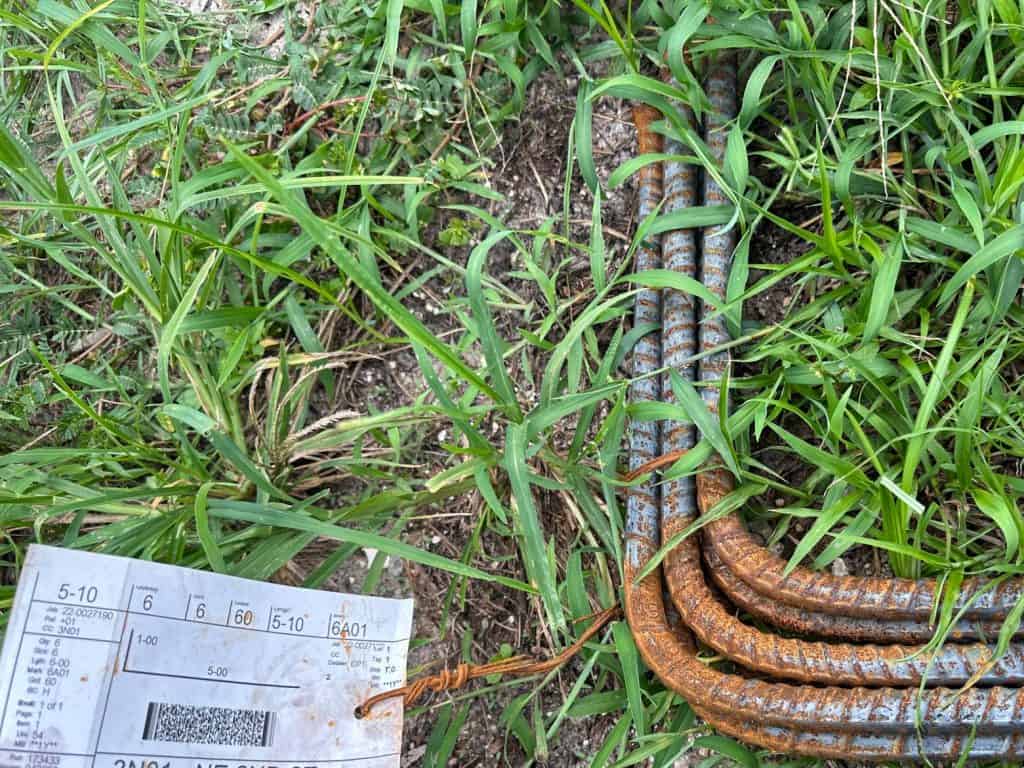
Reinforcing steel- Provides strength for heavy loads above. Each piece is designed by engineers & tagged for assembly (see 1 & 2 below). These are pre-bent to form wall reinforcing & strengthen corners.
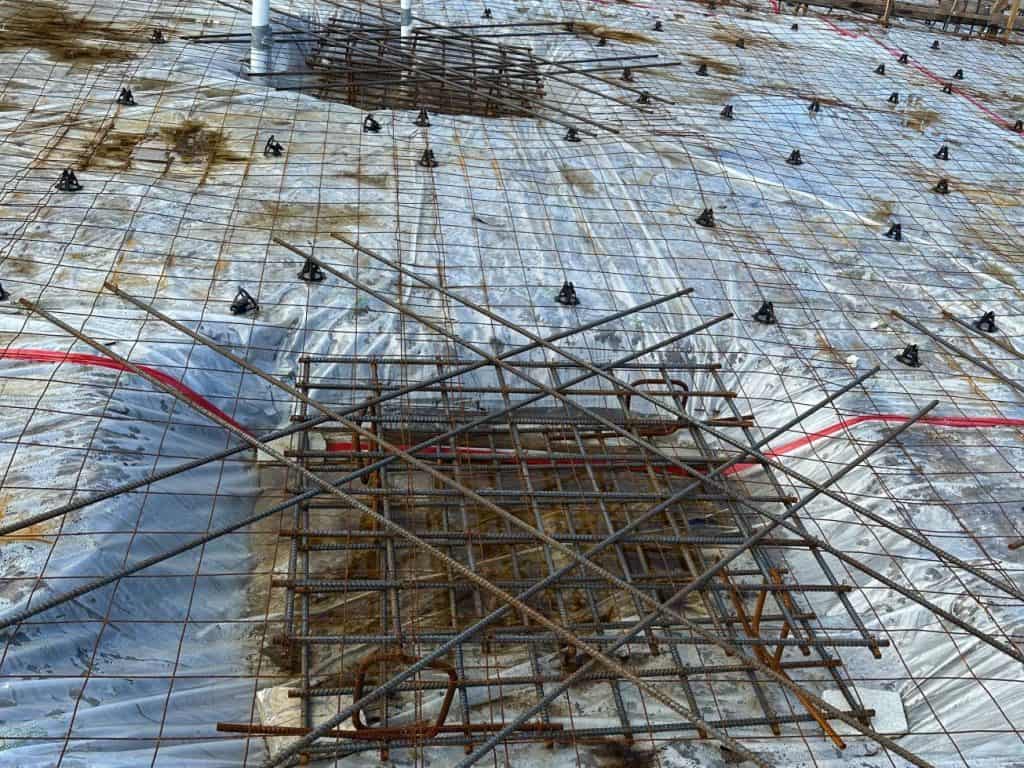
Foundation mat – Deeper & reinforcing steel to provide strength. A load-bearing 2nd-floor column will be placed centered over these
(see 7 below).
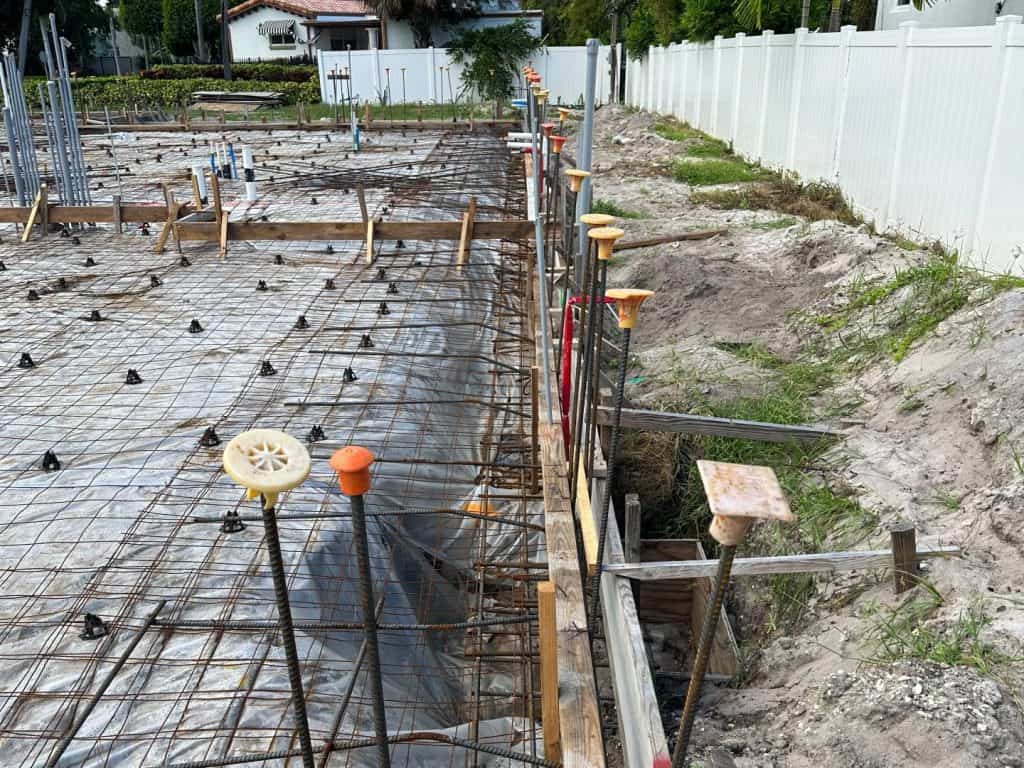
The edges of the slab are thickened with steel reinforcing to hold the weight of the walls. Those steel bars bending up will reinforce the wall block
(see 3 below).
Technical Corner - Plan Tutorial
The Engineering Behind The Plan
Learn to read the construction plans
Plan Page: The Foundation Plan
1: Vertical steel reinforcing bars for the walls – They’re short for a reason. Learn more in episode 2.
2: The slab’s thickened edge – Surrounds the building permiter. Those half moons indicate drops in elevation.
3: Reinforcing steel extending from the thickened edge to strengthen the slab.
4: The specification for placement of the welded wire mesh.
5: Symbol for a poured column – needed for more strength (more in episode 2).
6: Indicates a drop in the slab height to accommodate features like showers.
7: Thickened slab areas with extra reinforcing steel to form foundation pads.
Quick Tip: Reinforcing bars are specified as a number that represents how many eighth’s of an inch thick the bar is.
A #5 bar for example is 5/8″ in diameter. The thicker the bar, the more tensile strength it can hold.
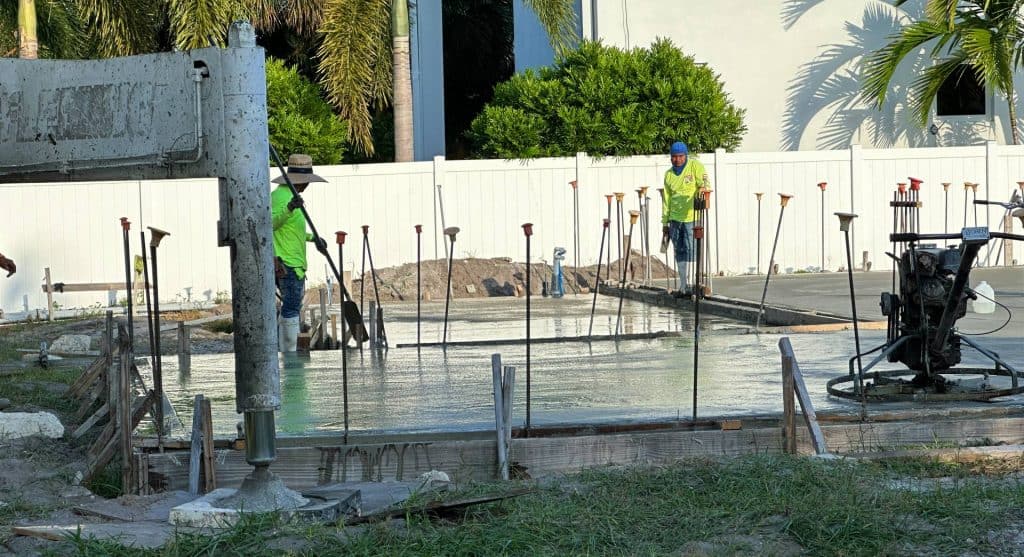
The Big Pour
After the slab is formed with all the plumbing, electrical, and steel needed, it’s inspected by the governing building department for approval to proceed.
Concrete trucks are then scheduled to deliver concrete to the job site and pumped in place by a tall crane.
Finishers expertly work the concrete into place, ensuring a level, smooth finish.
Want to see? Watch the video below.
Quick Clips From The Field
There’s more to that pour than a picture can tell. Watch how the concrete made its way to that big tube & how the surface is finished.

What Happens After The House Foundation?
Construction’s just getting started. When the concrete cures (a.k.a. dries, at least 3 days, 7 days recommended), the walls can start to be erected.
There’s a whole lot more to that story than you think, stay tuned. Connect to us via your social media platform of choice or subscribe to our newsletter to be notified of future episodes

