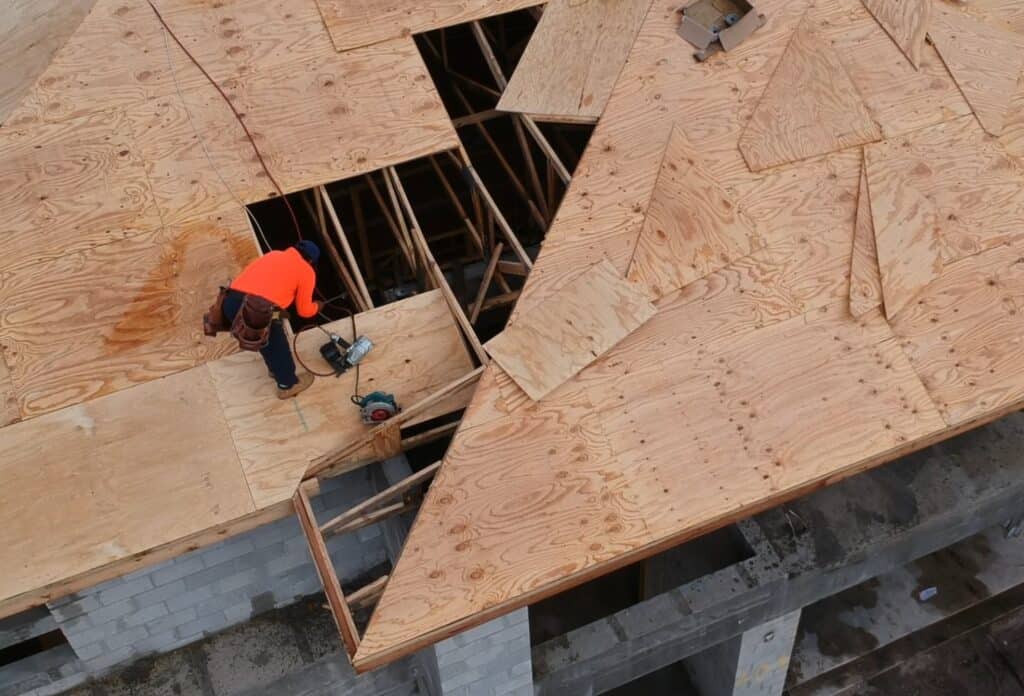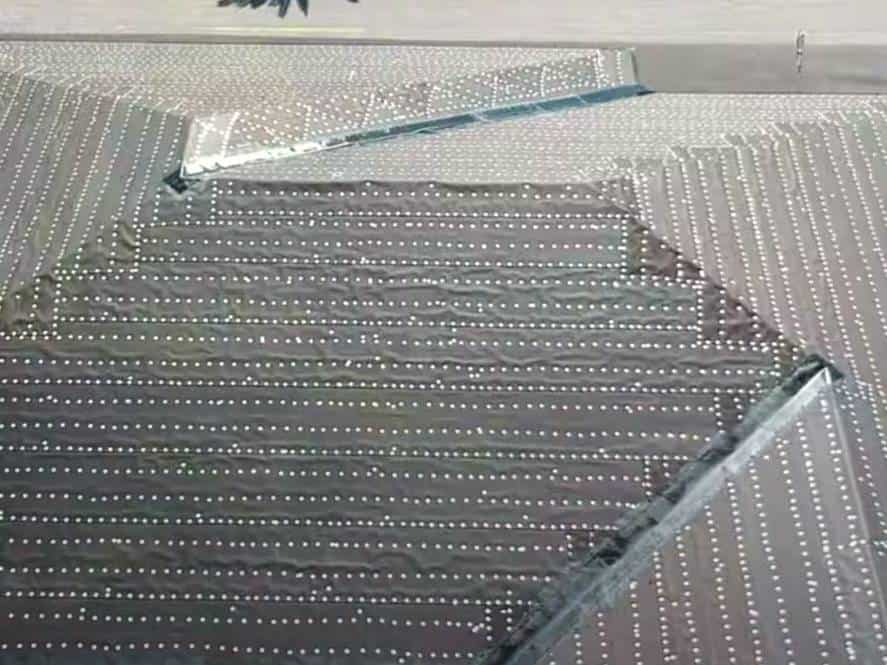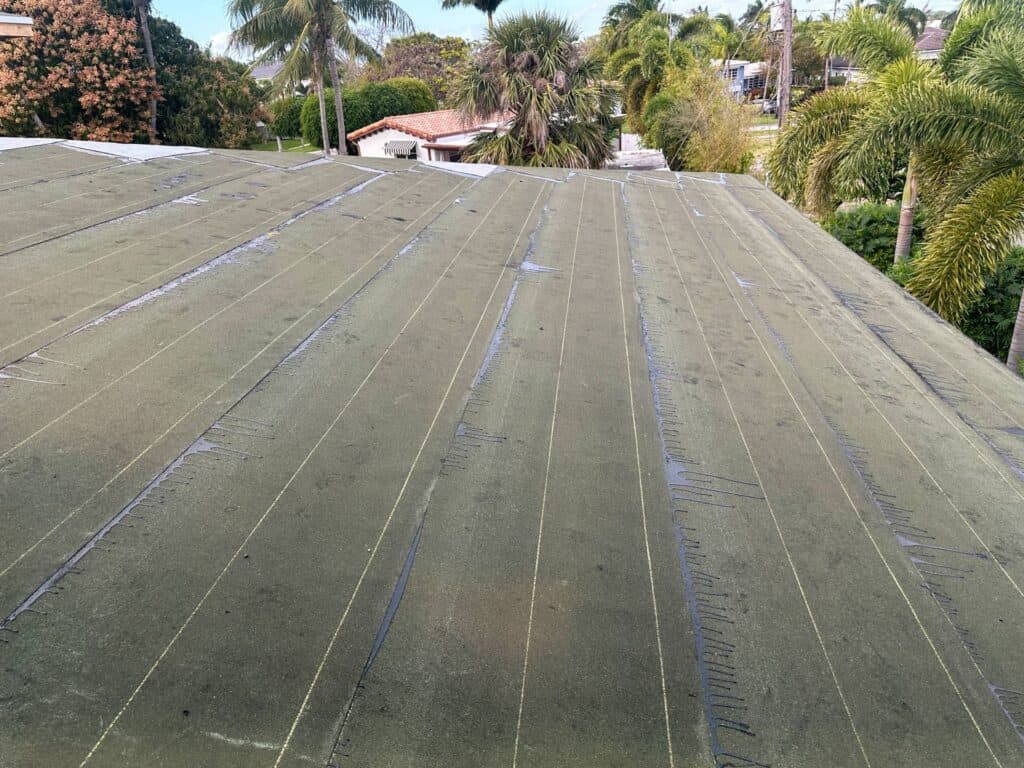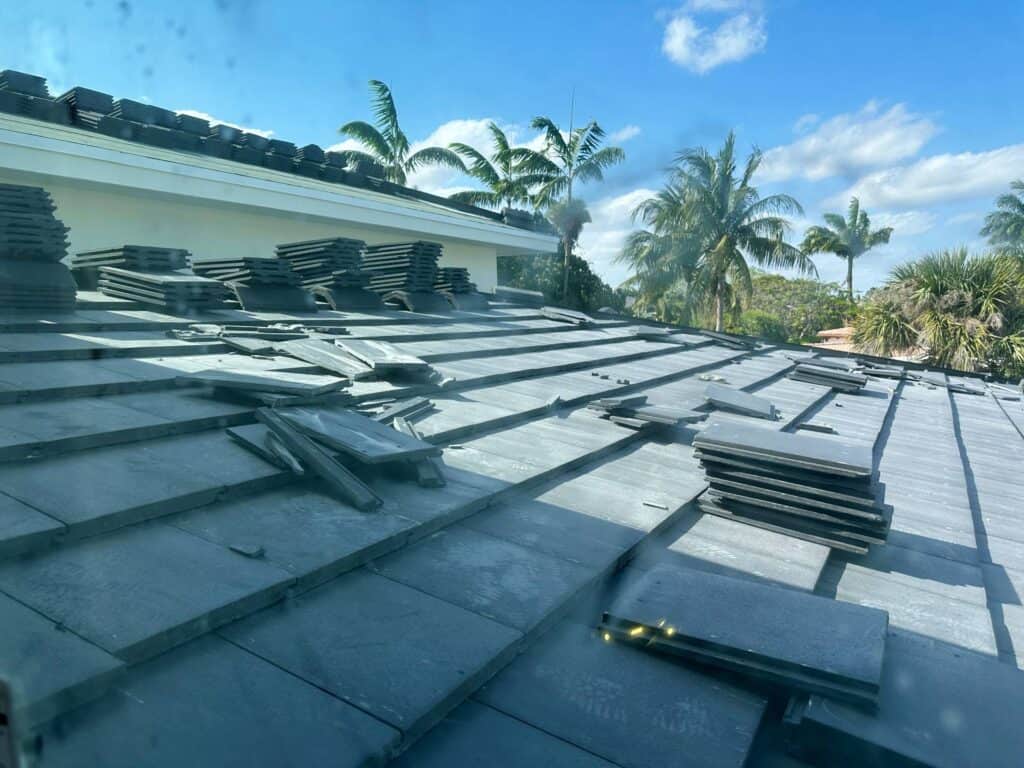How is a Roof Built? Watch Our Step-by-Step Roof Installation
We take to the skies to deconstruct, step by step, how this cement tile roof was installed to withstand 170 MPH hurricane winds in South Florida
This Micro-Doc Explains 4 Main Steps in the Roof Building Process

The plywood layer is the base structural support. This layer provides gravity, uplift & diaphragm support.

The 30 lb felt paper layer is the initial water barrier & nailed in place.

Sealing the felt paper is an asphalt hot-mop layer proving the primary waterproofing membrane.

The cement roof tile is epoxy-adhered to the asphalt layer to protect and prolong the layers below.
Video Transcript & Links
An interesting question – How are roofs installed, and what makes them waterproof? We take to the skies to deconstruct, step by step, this 2-story roofing installation in a high wind area of South Florida from our Build-A-House series on EngineeringPlans.com.
Let’s rewind.
Roofing on residential houses like this one is typically fabricated using plywood sheathing nailed to roof trusses. The type of sheathing may vary, but this structural layer, installed in the strong direction and always ending on a truss, provides strength for gravity and uplift, plus the sheathing locks the roof trusses and building frame in place, keeping everything square and plumb. This roof sheathing is ⅝” C-D grade, strong enough to resist 170 mile per hour hurricane design loads.
The trusses below support the roofing and transfer loads to the bearing walls.
After the plywood comes a 30-pound felt paper base sheet. The term “30 pounds” is measured based on the weight of the product per 100-square-foot section.
The base sheet comes in 3-foot wide strips, each sheet overlapping the other and are nailed per the engineer’s requirements which originates from Florida & International Building Codes and the felt base sheet’s “Florida Product Approval”.
Florida requires that products that comprise the building envelope be tested and approved for use at each project. This Florida Product Approval is FL12328 and can be viewed right on EngineeringPlans.com. Florida Product approvals contain performance & installation information for over 30,000 building products that are relied upon for construction across the US.
This information is added to the permit drawings for building department approval and for easy access to the approved information during inspection.
Next comes the asphalt and hot mop layer. This layer consists of a 90-pound rubber & asphalt mat and is applied by melting Bitumen between overlapping layers. This bitumen is manufactured by a company called Bitumar and is an asphalt material similar to that used for roads that becomes liquid when super-heated. The bitumen is pumped to the roof where buckets are filled & spread across the felt paper layer. This asphalt layer also has a Florida Product Approval, FL10450 and is applied per the product approvals installation instructions.
The roofing tiles are delivered by conveyor to the roof where they are evenly spread out for installation.
The roof is cleaned and prepared for a 2-part adhesive to be spray-applied which bonds the roof tile to the asphalt. Again these products are Florida Product approved, the adhesive is FL6332 and the roof tile is FL7849. These products were tested together and selected to achieve a wind rating that matches the installation requirements of this project.
Each layer is installed to protect the layer below and provide proper drainage and minimize water accumulation.
Those diagonal pieces form the ridges and hips of the roof – the areas that form the roof peaks. These areas have a special capping tile that’s adhered with an approved mortar mixture, all part of the product approval.
The roof is finished and inspected for conformance to the product approvals. With the outer shell complete and dried-in, It’s on to the interior to finish construction.
Search for Florida and Miami-Dade Product Approvals and thousands of engineering plans at EngineeringPlans.com.
_________________
Building Code Sections:
Table 1507.1.1.1 of the FBC – Building for fastener type and spacing
https://codes.iccsafe.org/content/FLBC2020P1/chapter-15-roof-assemblies-and-rooftop-structures#FLBC2020P1_Ch15_Sec1507
Table R905.1.1.1 of the FBC – Residential for fastener type and spacing
https://codes.iccsafe.org/content/FLRC2020P1/chapter-9-roof-assemblies#FLRC2020P1_Pt03_Ch09_SecR905
Other:
View all Florida Product Approvals & visit the FPA Education Center at www.FloridaProductApprovals.com
View all Miami Dade Approvals & visit the Miami-Dade NOA Education Center at www.MiamiDadeApprovals.com
View them both at www.EngineeringPlans.com Learn more about plywood at https://www.apawood.org/plywood
30lb and 90lb referenced in the video refer to the weight of the product per 100 sqft section.
