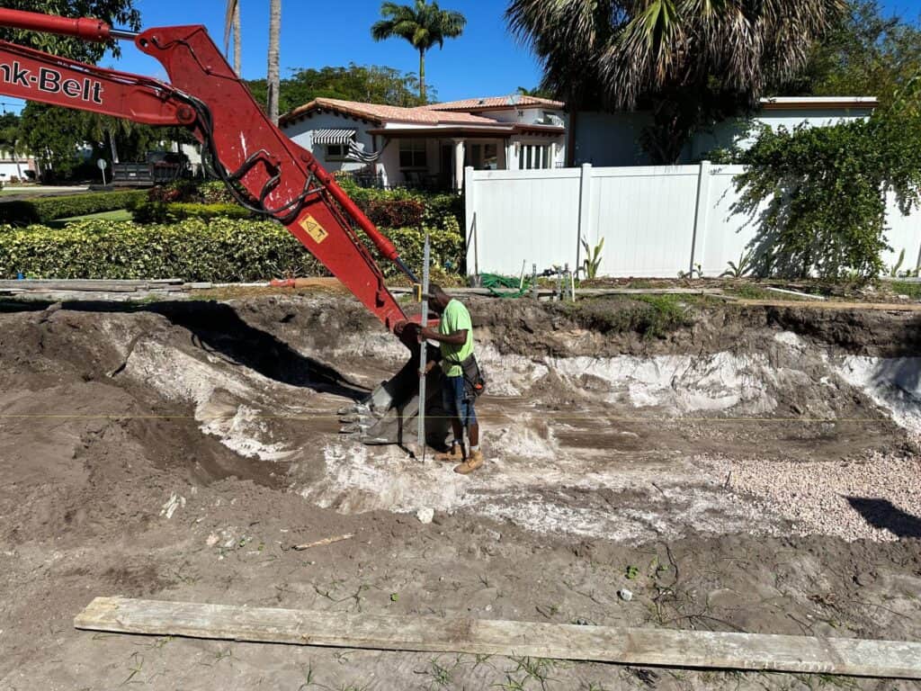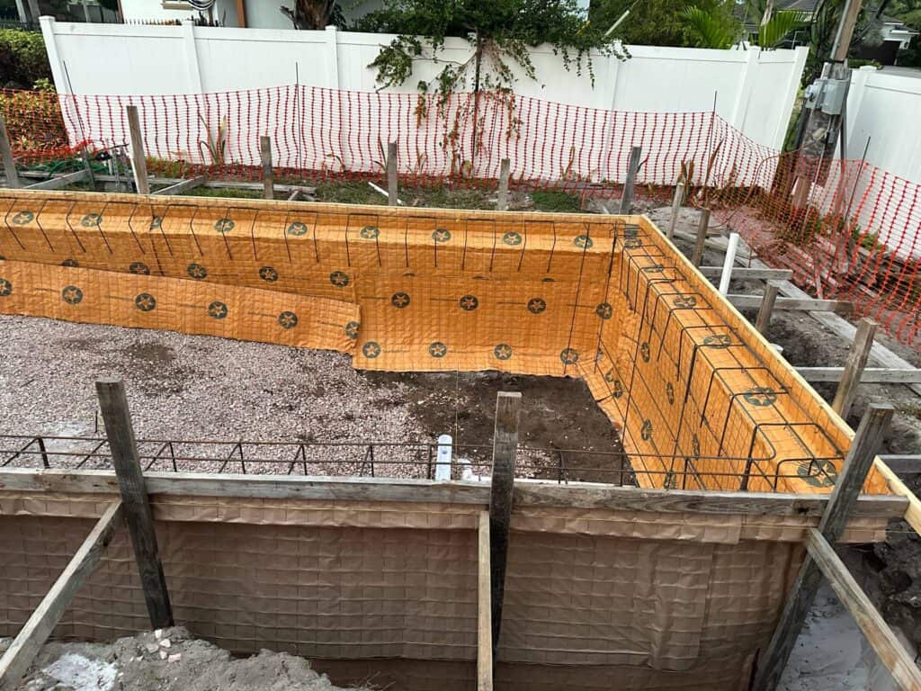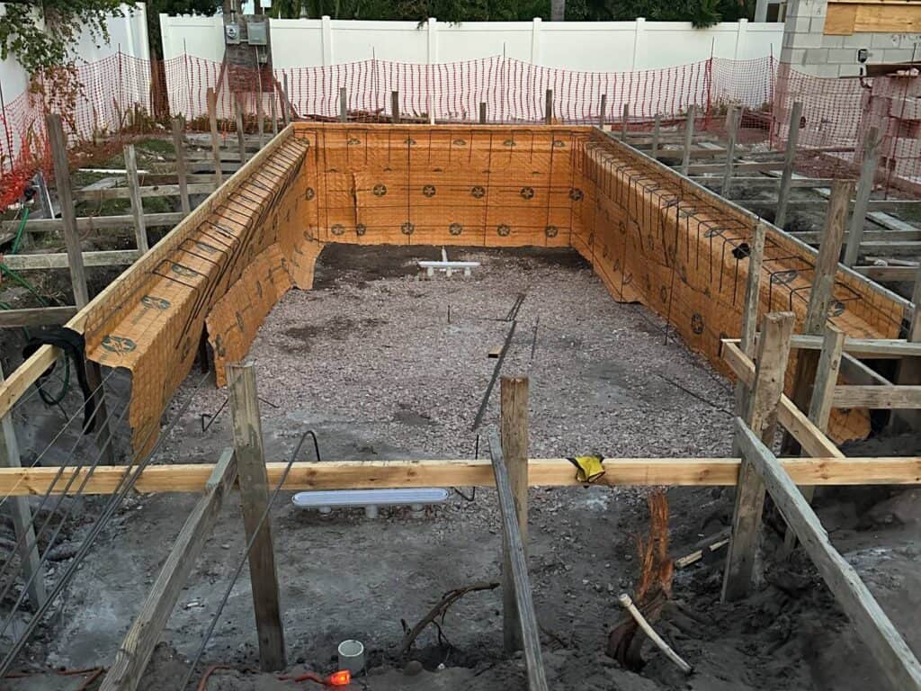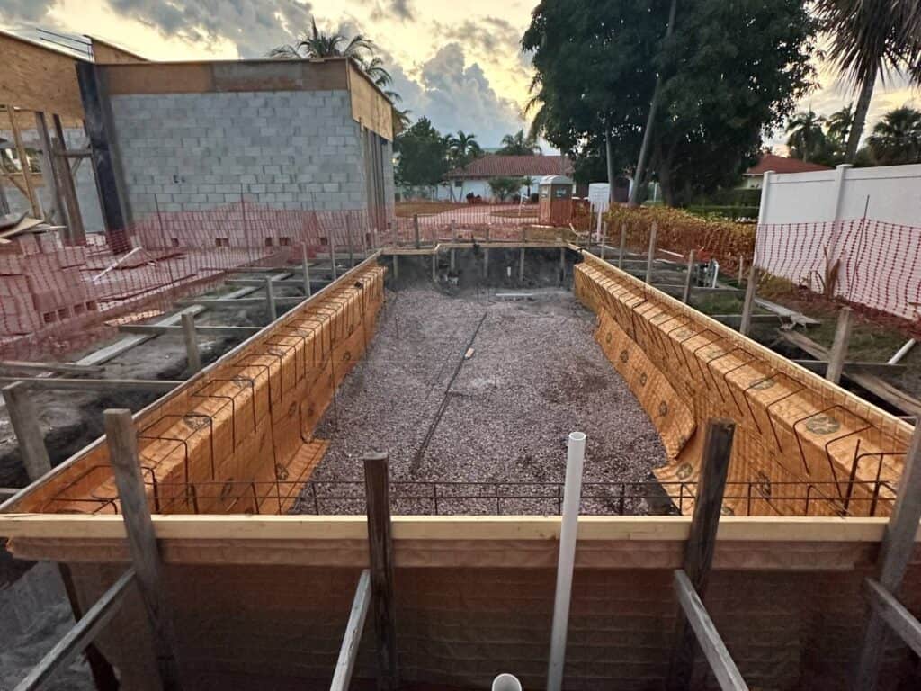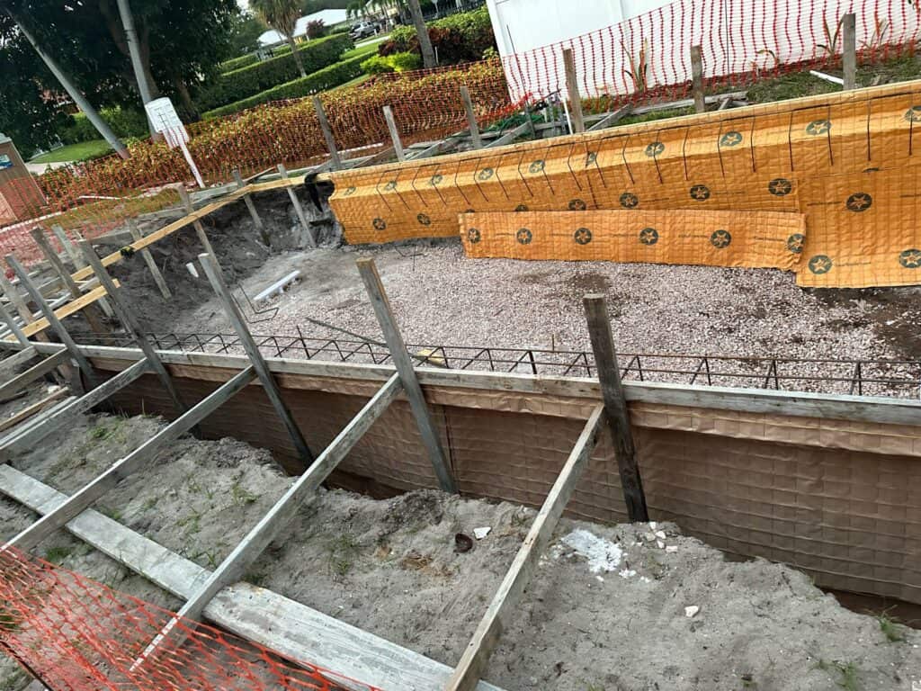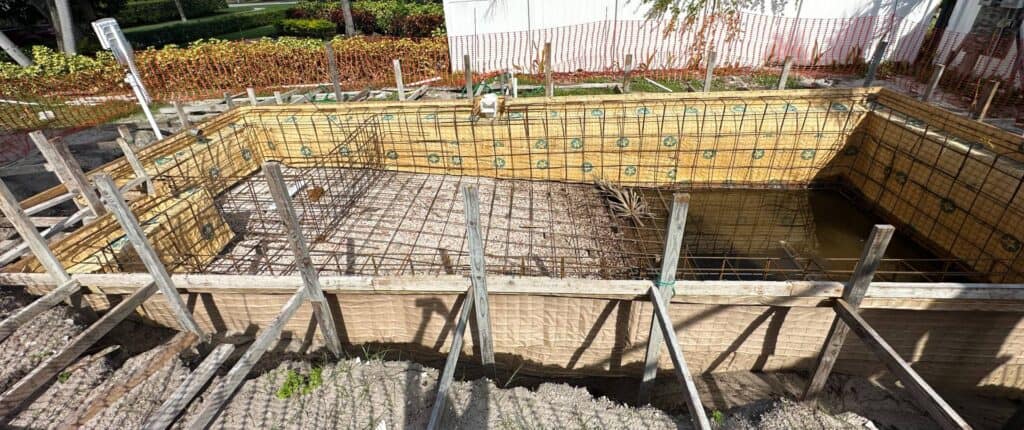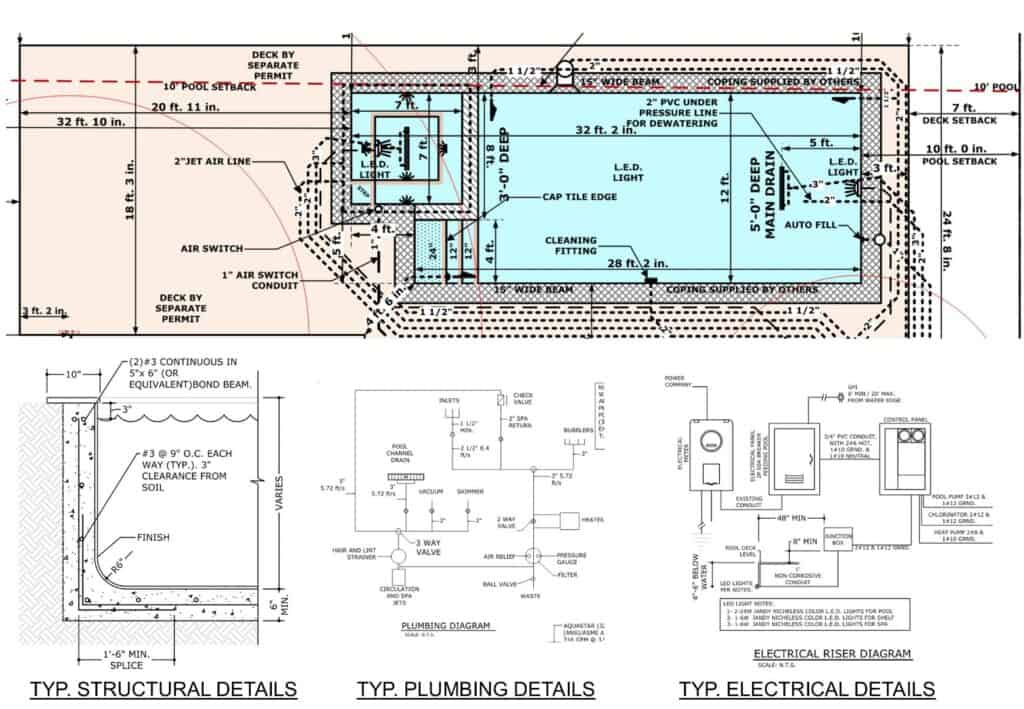Pool Digging In The Dirt
It was necessary at this early stage of construction to get the pool started. This is because of supply, labor, and permitting delays that could occur, plus it doesn’t really affect building construction.
Pools are similar to buildings in many ways, just different forces and below ground in this case. This episode explores more about how non-supported in-ground pools are typically constructed in South Florida, similar to many other areas of the US.
The exciting part of this field observation was the close-up videos taken. Take a look below, it’s a highlight.
Quick Clips From The Field
Feel the rumble of the pool dig like you were there.
Perspectives
Various aspects of the pool dig features. Press /click each photo to zoom in.
Technical Corner - Plan Tutorial
The Engineering Behind The Plan
Learn to read the construction plans
Plan Page: Pool Plans
A few highlights to point out:
Plan View: the pool is dimensioned and positioned to meet setback requirements mandated by the governing municipality. Piping & pool accessories are also shown.
Structural Details – Pools are no different than walls of buildings – they need to be designed to withstand the worst conditions – filled and hollow outside, or saturated soil outside with no water inside, plus required safety factors.
Plumbing – All pipes are sized for their need & distances with elbow turns, skimmer is placed to code to catch debris, and water features are calculated to operate as per manufacturer specifications.
Electrical – Pool pumps, heaters, lighting, and lightning protection is all designed & code-approved.
The Engineering Behind The Plan, explained: Pools behave like boats in the water-filled they ‘sink’ in position but empty & during periods of heavy rains where the soil becomes watery, they try to ‘float’ and may rise above the surface, pulling out of the water. This force needs to be designed for.
Some pools are built on soil that’s not capable of holding them up and can actually settle & sink downward if not adequately accounted for. In this case, piles are drilled to support the pool as if the soil was gone & the pool walls are designed to handle a full pool sitting just atop those piles.
One other interesting fact, in South Florida skimmers are placed on the north side of pools because this is where gravity most likely deposits floating debris.
Gunite is a form of Shotcrete, which is a dry mixture created with water on-site & without aggregate (rock).
What's Next?
Coming soon is the process to apply the concrete to the pool walls. In the meanwhile, the forms from Episode 3 are being stripped & trusses are being delivered for installation to form the next floor.
A perfect compliment to any pool construction would be to add a poolside canopy or pergola. They provide not just aesthetics but practical cover to relax in the sun.
We also offer performance-rated canopy plans and other outdoor space plans.
Another great alternative to add value and beauty to any backyard would be to add the patio to your pool area. Our pre-engineered patio design plans will make your outdoor construction project a whole lot easier.

