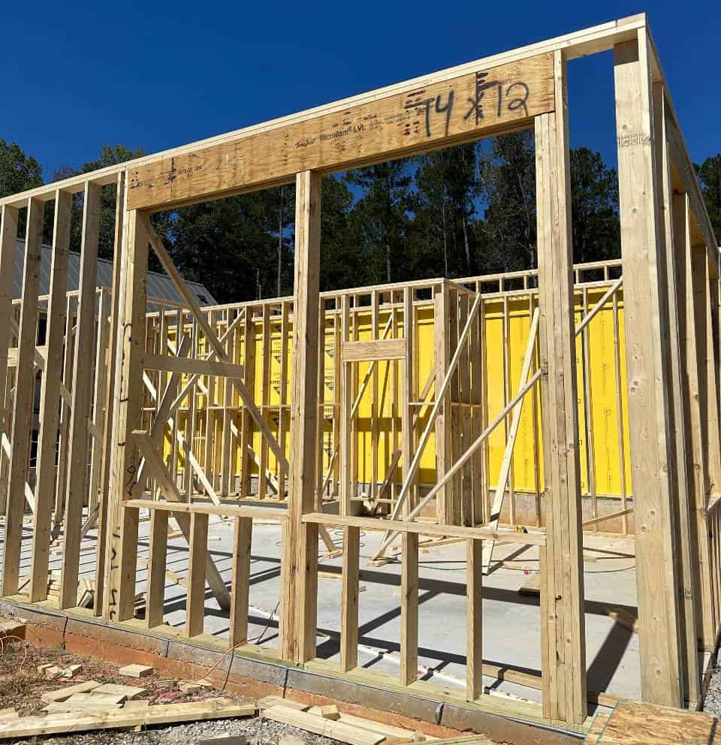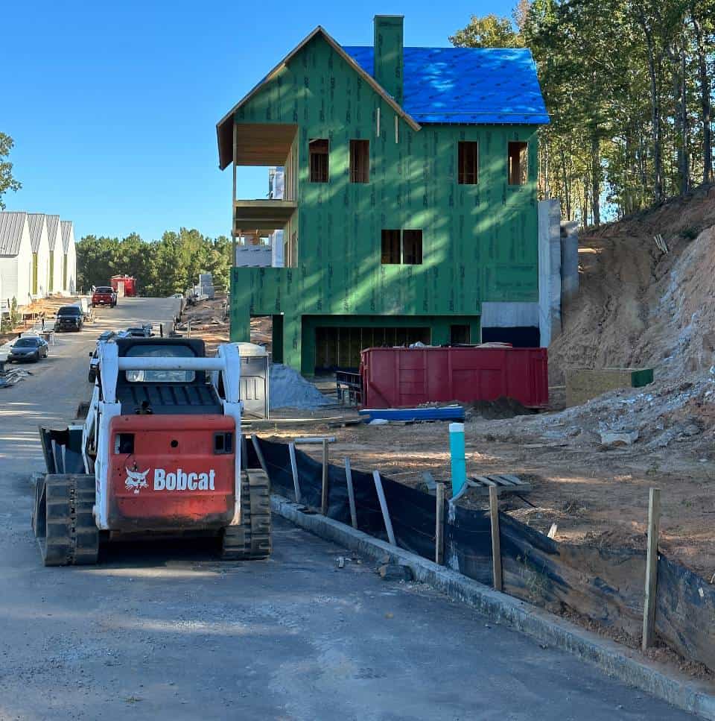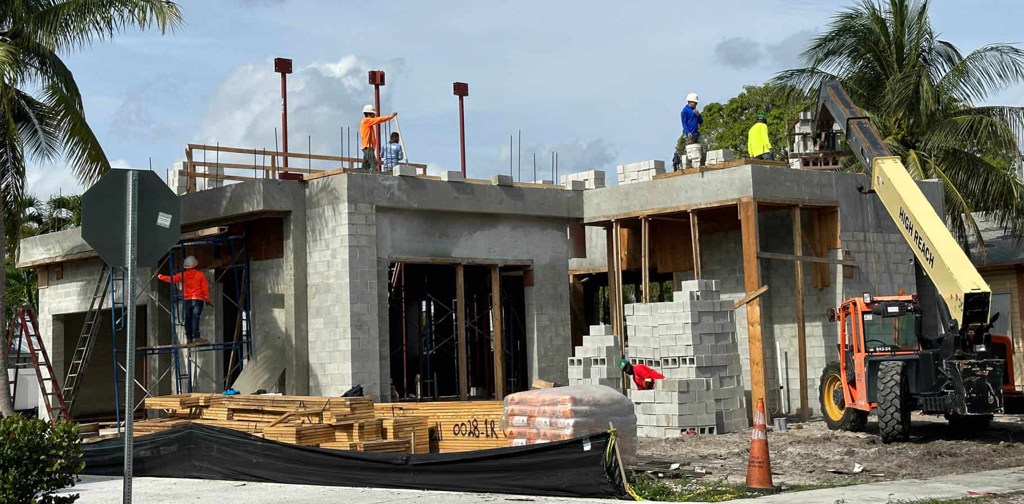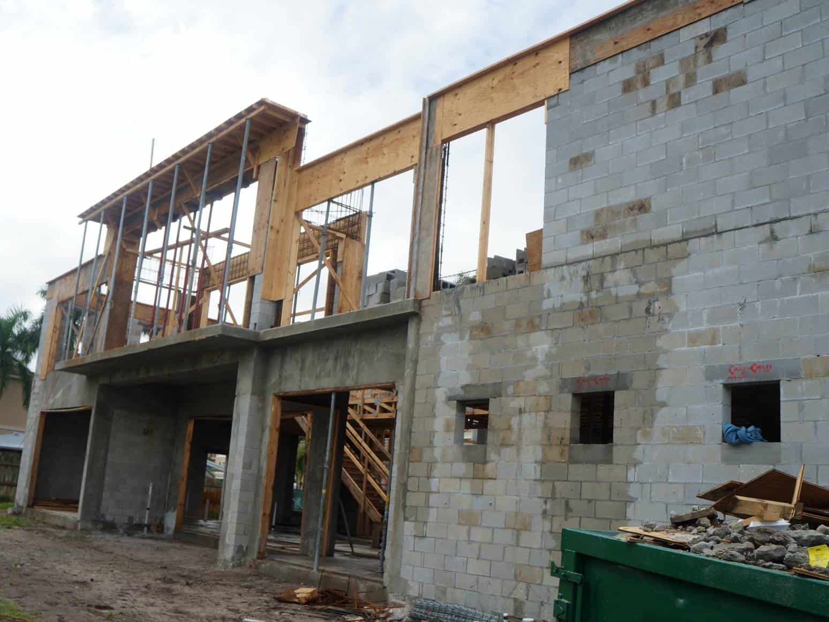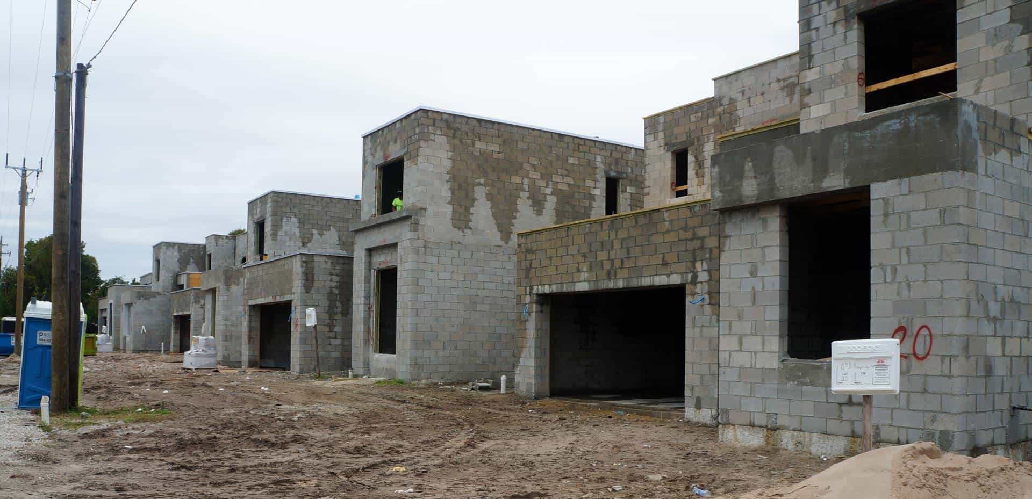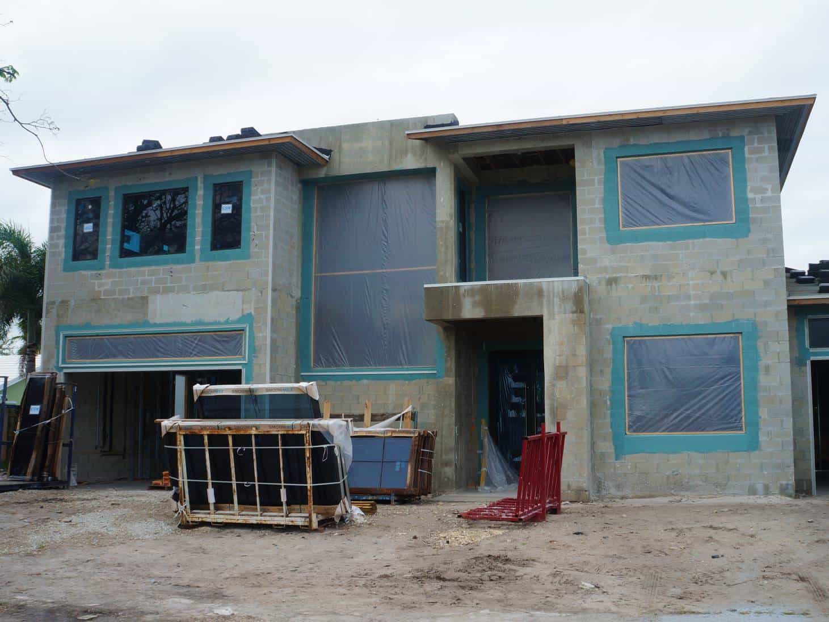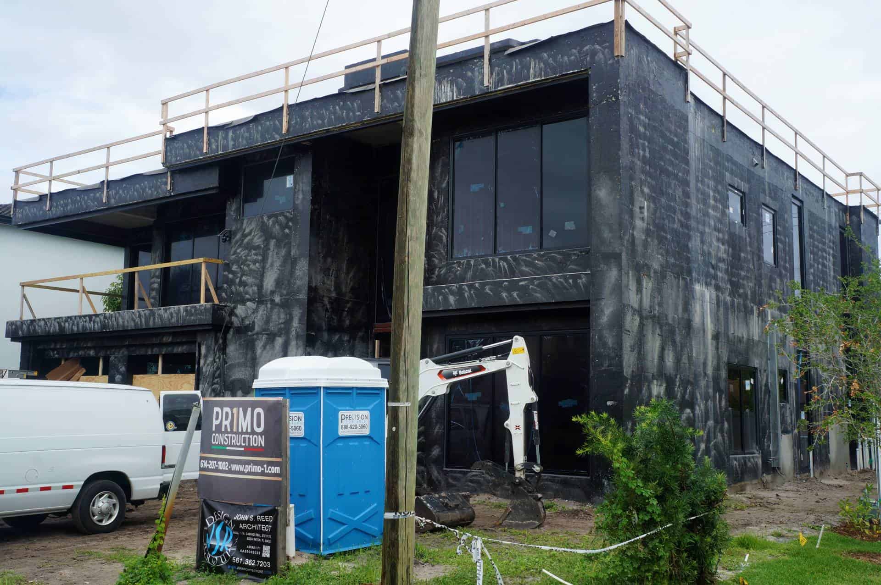One Shell Of A House
We close Part 1 of our Build A House Series with an overview of other masonry house construction projects in the area of our project.
Each home contains unique variations from the design & construction of the project we’ve been reviewing.
Take a look while we move into a new phase of construction, building components & interior design.
New episodes are now in production so you can watch the home construction process shifting from shell construction to interior construction, design, and building components.
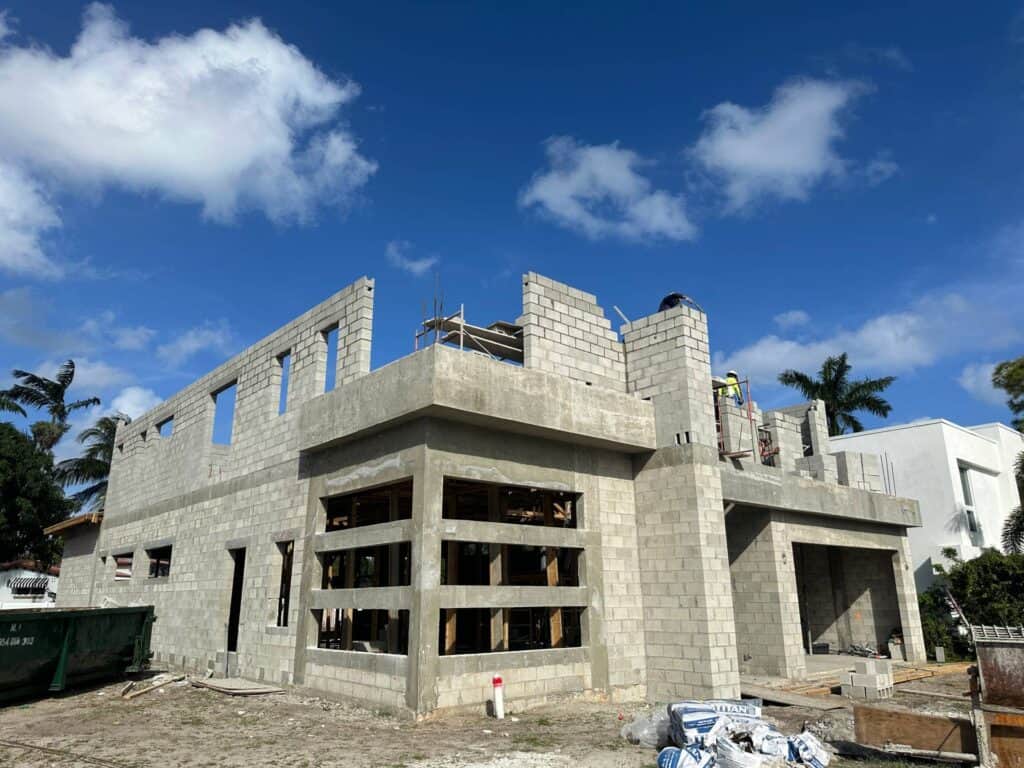
Second Floor Steel Columns
In our second floor truss issue, we illustrated steel columns supporting the floor trusses for the second floor. But they can also be used above ground level for more creative & cost efficient designs.
This project has steel columns located atop concrete beams to support the second floor roof trusses.
Take now also of the large beam concrete pour over the garage & entry still supported by wood supports, and an interesting concrete pour design feature along the side of the house.
Second Floor
Big Pours
In our second-floor masonry episode, we illustrated the use of a bond beam to frame out the second-floor masonry shell.
Our bond beam was used because most of the weight & design features were below and concrete beams and columns were used.
In this project, the second floor is large, with wide open areas. That translates to larger loads & the need for steel reinforced concrete beams & columns. Those are being framed out as you can see.
Masonry Jungles
Some developments in high-wind areas feature multiple houses built at the same time to save costs. Projects like this typically streamline the construction process to synchronize & deliver cost-effective solutions, while still meeting high wind codes & deliver stunning finished products.
This project features masonry construction similar to our masonry construction episode with minimal use of concrete beams & columns & flat truss roofs, although you can see some concrete work over some window openings.
Windows & Plastic
Soon to be featured in Part 2 of our Build A House Episodes are the windows.
Building codes in South Florida require a full large missile impact design, so each of these windows are capable of resisting tremendous Hurricane forces, even that extremely large feature window shown.
Additional windows are delivered to the project & stored on palettes shown which will be installed on the sides & rear of the home. That’s an exciting process we will be fully documenting on our project soon.
After installation, the windows are covered in plastic to protect them from the masonry sealing & stucco finish work. See more of that process below.
Al Sealed Up
This project is ready for stucco.
The architect chose a black sealant/primer to be applied to the masonry prior to applying the stucco finish & paint.
While black sealant isn’t typical for houses such as these, especially for those with white finishes, we are unfamiliar with the product and its performance. We’re looking forward to seeing the final design.
Next Steps - Interior Framing
We used two of the projects above to illustrate two different methods of interior wall framing. Each has pros and cons and have different use applications.
The wood framing on the left could also serve as a bearing wall. Wood framing could also be used with wall sheathing to create ‘shear walls’ – walls that help hold a house upright.
Metal studs have comparable strength, are less combustible, less expensive to purchase & install, but don’t have the same holding ability for hanging wall items with nails & screws.
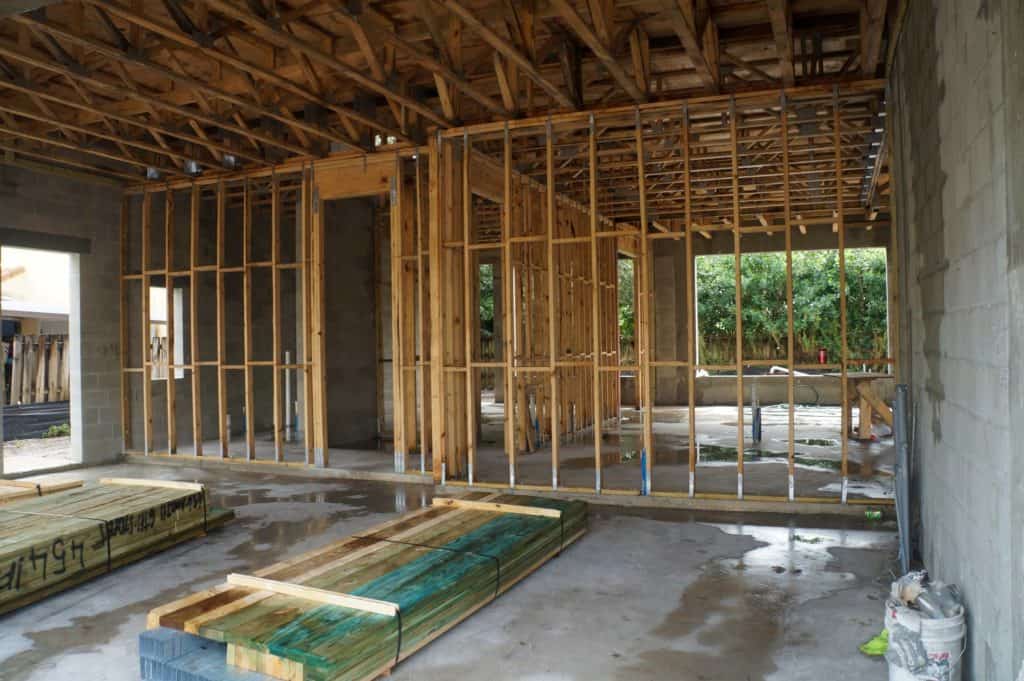
Example of interior wood framing.
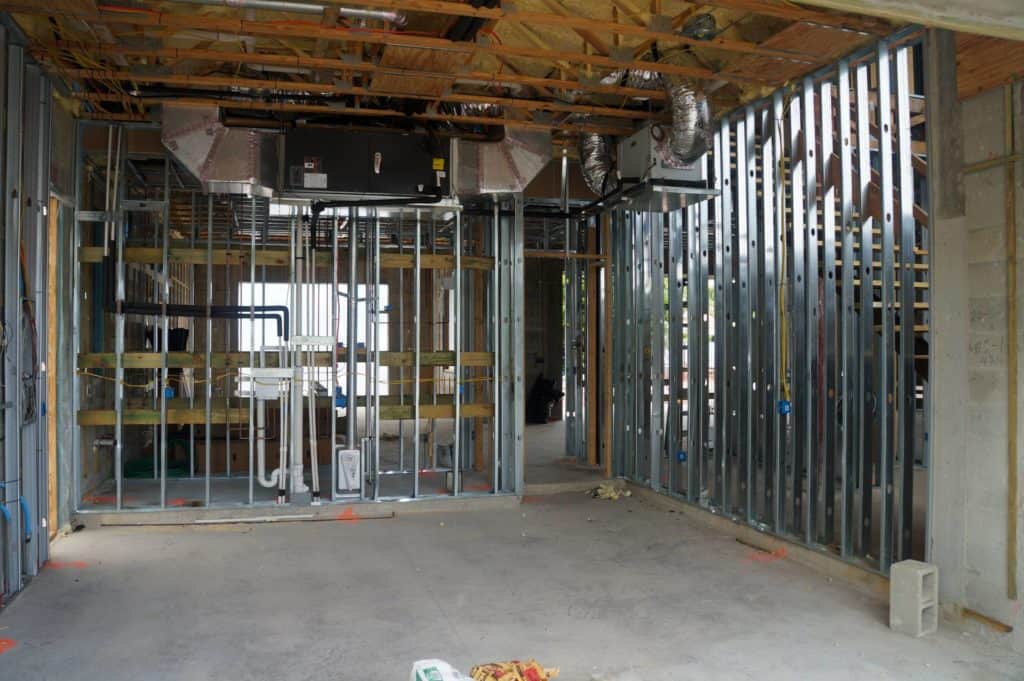
Example of interior metal stud framing.
What About Wood-Framed Houses?
This article explores the differences between our masonry wall construction and wood-framed construction commonly found across the US.
